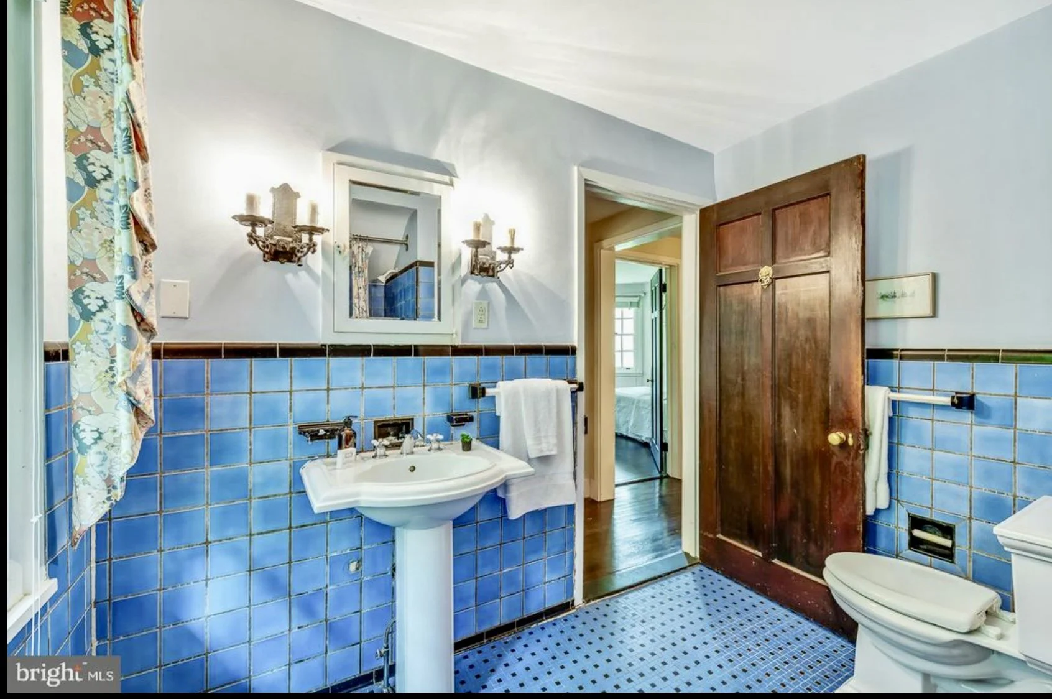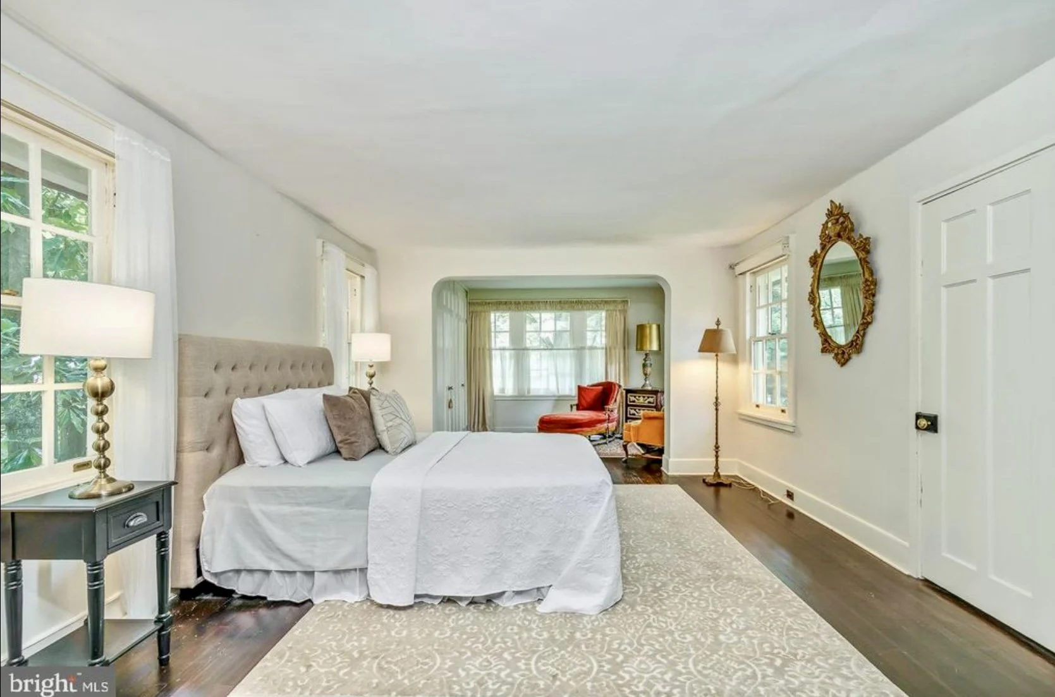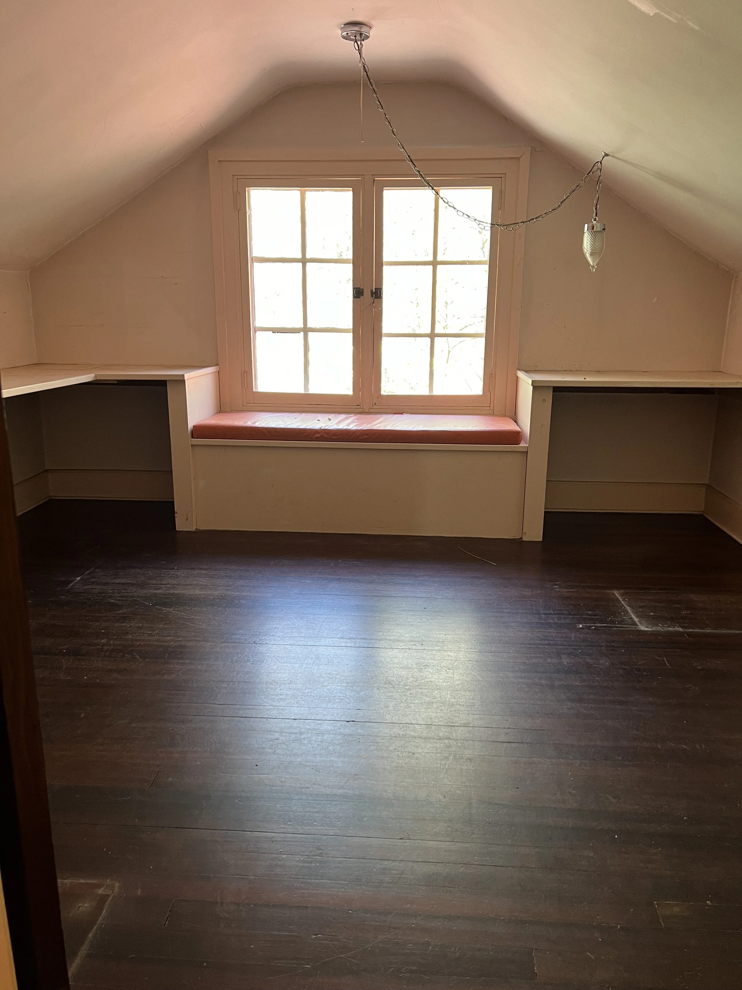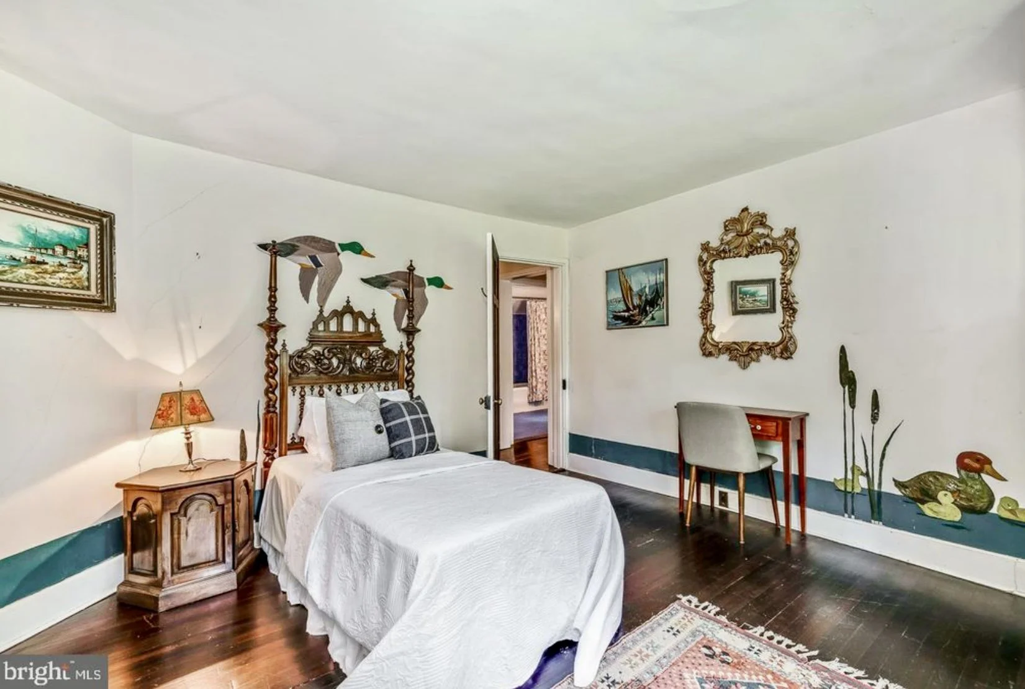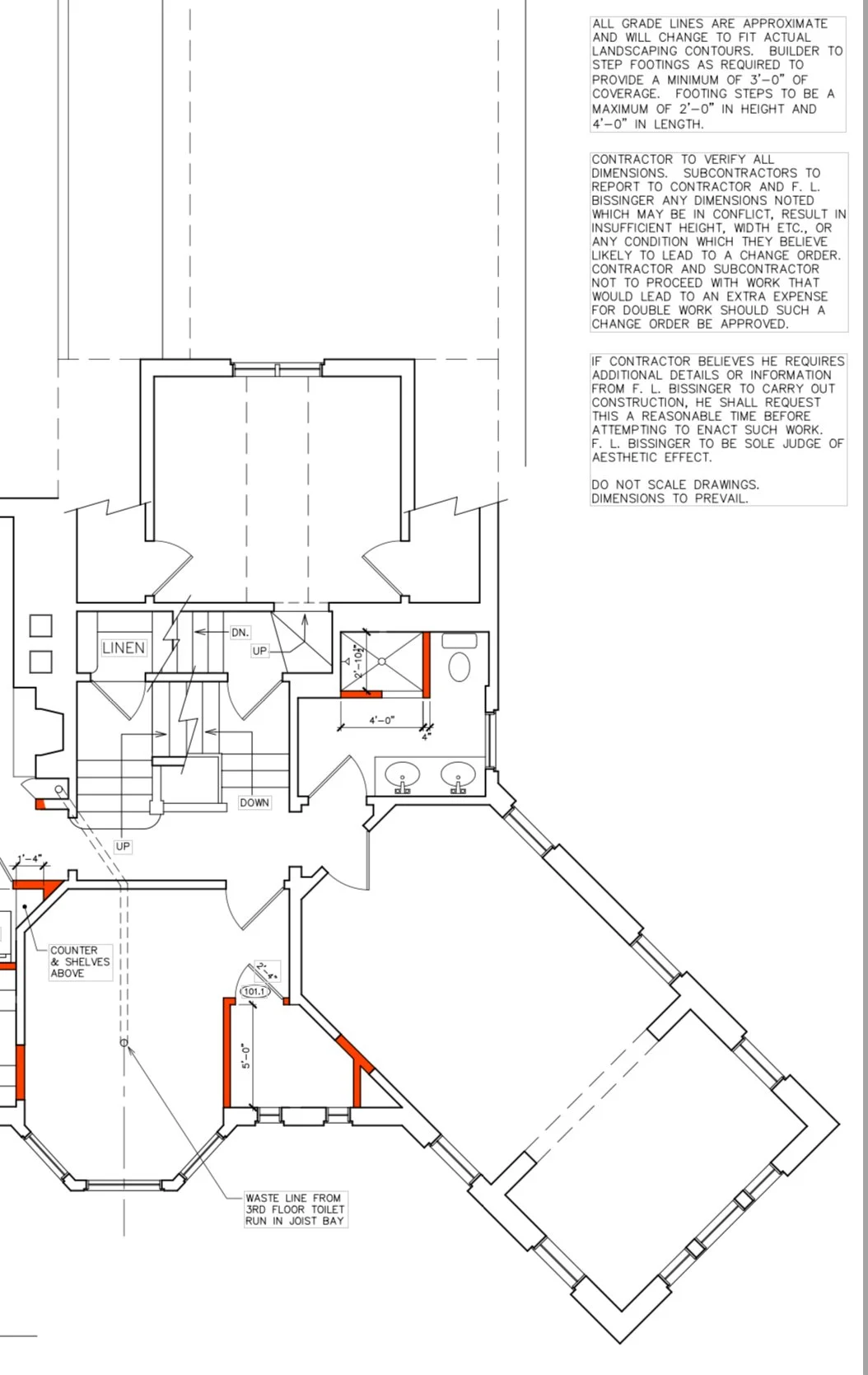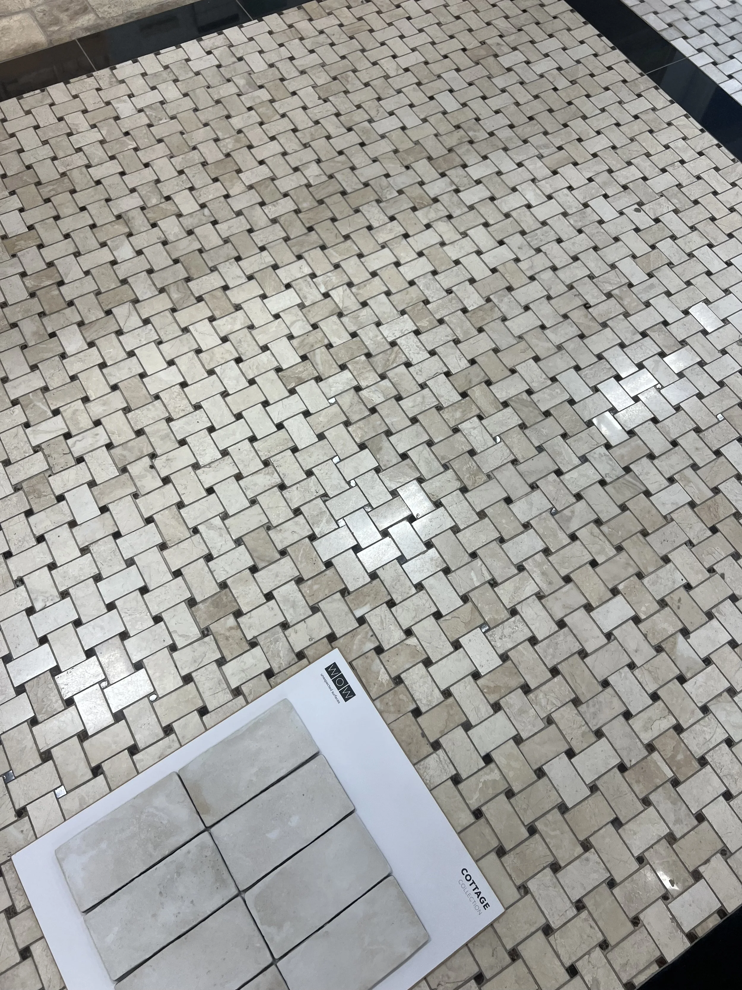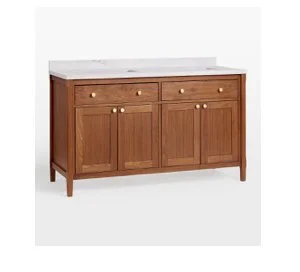BE OUR GUEST
Second-floor bathroom pre-demo.
One of the most important home features for us is space for family. Between the two of us, we have five young adults, three sons-in-law, and one grandson. Like most families, we will continue to grow and evolve. Although it can be rare for us to be in the same place all at once, we try to get together as a group at least once a year, whether on vacation or a holiday. We love it! It’s chaotic and lots of fun. But we love our one-on-one time with each of them too.
In addition to our immediate family, we also have family from St. Louis and Northeast PA and friends from all over the country. We hope to provide a warm, welcoming space for any visit.
Spaces
Online Zillow view of the large second floor guest room or secondary primary suite.
Since we confiscated a bedroom to make a primary bathroom, we are left with two other guest bedrooms on the second floor. Technically, there are three. If you walk down a short flight of stairs and cross a landing, there is a back staircase to another small bedroom. It’s on the second floor, just not the same second floor. Confusing, I know. Part of the charm of this old home. In total, the house will have five bedrooms—one on the third floor and four on the second floor. The listing on Zillow listed seven, but we have converted one of the third-floor bedrooms into Dan’s office and a second-floor bedroom into a primary bathroom.
Smaller bedroom at the top of the back stairwell. The built-ins were removed and two brass beds will be placed on either side of the window. Two small closets/storage spaces flank the doorway.
Even though we can’t provide an individual bedroom for each member or couple in the family when they visit all at once, we have enough space for comfort. We are also planning for the way we will live and work in the future, with some rooms having a secondary purpose. We didn’t want a giant empty house. Even though the house looks huge in online pictures, it is not. The pictures are deceiving because the house is made of very thick stone and sits upon a hill. We have 3500 interior square feet of living space. Still a sizeable home, but not too large for two people.
Middle bedroom between the primary bedroom and larger guest room. There is a story behind those mallards.
The Plan
Architect plans for the guest rooms and bathroom. Changes are minimal but significant to optimize space and provide storage.
I’m going to explain what is being done in each guest room. Eventually, once we move in, we will identify each room with a nickname, which is what our family has done for years for each other and the rooms in our previous house. Even our cars had nicknames such as Pepsi, Cocoa, Snowflake, etc. But for now, I will identify each room by the location on the drawing above.
Guest Room 1 and Bathroom
To the middle and bottom right of the plan, you can visualize the largest bedroom and guest bathroom. A lot of people questioned why we didn’t choose this room as our primary suite. As discussed before, by combining two bedrooms for a larger primary bath and closet, we had the best use of space. Plus, we wanted a fireplace in our bedroom. Quality, not quantity and/or function, not size.
In the video below, I describe to the best of my ability what changes will be made in the largest bedroom and bathroom. Dan and I are video amateurs, so forgive us for the poor lighting, low volume, and echoes. We did these videos the day before moving, so it's not our best work. I’ll explain more in detail when I write about options.
Guest Room 2
In the bedroom to the lower left of the architect's plan, called the duck room for now, we took space from the small closet of the larger bedroom to create a “cloffice” or a closet office. Older homes are notorious for minimal closet space. Overall, the floorplan isn’t changing much, but by building closets in the guest room 1 sitting area and by breaking through the wall in guest room 2, we can expand and make closet spaces in both. We robbed Peter to pay Paul so to speak.
The new closets are highlighted in green. Guest room 1 will also have storage benches underneath the windows. The “cloffice” in guest room 2 will have two small windows that were previously in a closet as well. There are 61 windows in total with 10 of them in closets and/or crawl spaces. Another quirky feature of this old house.
I need the “cloffice” because I have been learning about voice acting over the past few years and doing some voice recording. The closet will function as storage and a sound booth. This bedroom also provides a lot of natural light for auditions (since retiring I also do commercial acting and print work) and the large bay window offers a beautiful view of the wisteria vines. It will provide a peaceful, inspiring, and creative space when not used as a guest room. Who knows what hobby I will pick up next in retirement?
The ducks do not necessarily inspire me… or Dan, for that matter. Although we hate removing nostalgic, historical characteristics from the house, the plaster walls needed repair, and the ducks don’t fit our life or our aesthetic. However, we have taken lots of pictures, and we will carry forward Harrison’s story of the duck murals.
Guest Room 3
Finally, toward the middle of the architect's plans, on the opposite side of the stairs and the other two guest rooms, there was a small space used as an office and kid’s room. When we toured the home, there was office furniture and built-ins, as well as a doll house and toys. During demolition, the contractors found a toy fireman’s hat and construction helmet, so this room was also multi-purpose.
We do not have hard evidence but It is rumored that an owner, who lived in the Butterfly House before the Harrisons purchased the home in the 1960s, used this room for their live monkey(s). Yes, you are reading this correctly. Supposedly, a live monkey(s)-not sure how many- slept, ate, and pooped in this room. Dan and I have had to take on a lot of renovation but the Harrisons supposedly had to clean a lot of monkey doo doo. Hopefully, the previous owner took care of that mess. I can confirm the contractors have not found any deceased animals or fossilized excrement during demolition.
Guest room 3 marked in blue and the side closets are marked in green.
This room sustained some of the most significant water damage in the house. The complicated roof lines and ceiling angles provided a perfect conduit for water into the closets and bedroom. When the walls came down, the beams holding everything up were completely rotted. So when anyone questions why we took the inside of this house down to the studs, this is one of the many reasons why.
Now that the beams have been replaced and reinforced and the trades are finishing up, walls can go up, paint applied, and floors refinished. Two twin brass beds will make this a cozy guest area and grandchildren will enjoy the kid-sized closets as a hiding place and play area. No live monkey(s) allowed.
I’m not sure taking this video in landscape mode was wise. I’m just a walking, talking torso.
Options
All three bedrooms will have new HVAC, electrical wiring and outlets, recessed lighting, paint, original, refinished hardwood floors, and working windows.
I forgot to mention that the windows in the whole house are being restored one by one by a man I have not met yet. His name is Mark Kealey. All I know is that Ken met him at another job and loved his work. He comes to the Butterfly House at night and on weekends to work. The windows are leaded glass on a rope and pulley system. Unique and, in our eyes, not replaceable. It is tedious and time-consuming work, but it is worth it to be able to open the windows in the spring and fall.
Our contractor sent us this video. Who knew a working window could bring so much joy?
The guest bathroom is where we are making the most significant change. I’ve added a lot of videos to this blog because it is difficult to visualize the plans in a simple drawing. While reviewing, I realized I mentioned disliking the bathroom floor. Much to my surprise, a basketweave floor is exactly what we chose. I was torn between two choices: a hexagon black tile and the basketweave style below. Dan helped make the final choice. The basketweave style is more true to the era of the house. Shortly after picking the tile floor, I read an article condemning black floors in bathrooms and kitchens because they are difficult to keep clean. Whew, crisis averted.
New old floor in a different color.
Besides changing the floor, we have also decided to replace the cobalt blue tile with the rectangular tile pictured above. Dan liked the cobalt blue tile that matched the blue carpet on the third floor. If the blue tile had some historical significance, a different decision could have been made. When faced with a decision to keep or to change something, you have to keep the bigger picture in mind. So, the ivory rectangular tile will be in the shower, and we have yet to decide if it will be on any of the walls. Most likely, we will not tile the walls and keep this bathroom simple. Simplicity can be the epitome of sophistication.
One of my pet peeves is having a toilet visible through a doorway. In the initial plan, we moved the toilet to the right side of the shower. When we reviewed this plan after demolition, the contractors and plumber realized that moving the “stack” (main conduit for wastewater and sewage), which was in the center of the room, would be difficult and cost-prohibitive. Instead, the toilet will be moved to a recessed area to the left of the shower and a pocket door will provide privacy. One of the many pivots made during the renovation.
The original bathroom had a single pedestal sink that we are replacing with a double vanity since the space allows for expansion. A vanity with drawers and cabinets will provide much-needed storage space.
Guest bathroom vanity.
Lighting, mirrors, and paint colors will be chosen soon as well. Plumbing was selected months ago and will be an antique honeyed brass. We have already been on a preliminary shopping trip for other selections and look forward to bringing all of these rooms to life. I can’t believe we are a few short months away from sharing before and after photos!
Spring Forward
Everything about spring makes me smile. Better weather, flowers, lighter clothing, longer days, and family fun. We have two weddings in April, a visit with our oldest daughter and grandson, and accelerated progress at the Butterfly House. So much to look forward to in the weeks ahead! Future blogs and photos will shift to the first floor and kitchen. I hope you enjoy following along and if there is anything more you would like to see or read, shoot me an email @ea.quinn66@yahoo.com or send a DM @butterflyhouse1912 on Instagram. I look forward to hearing from you!
