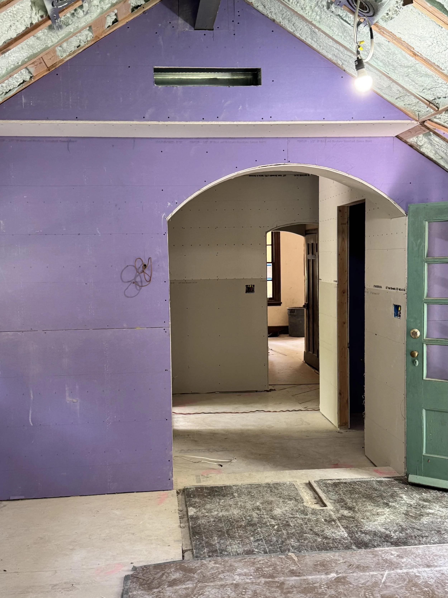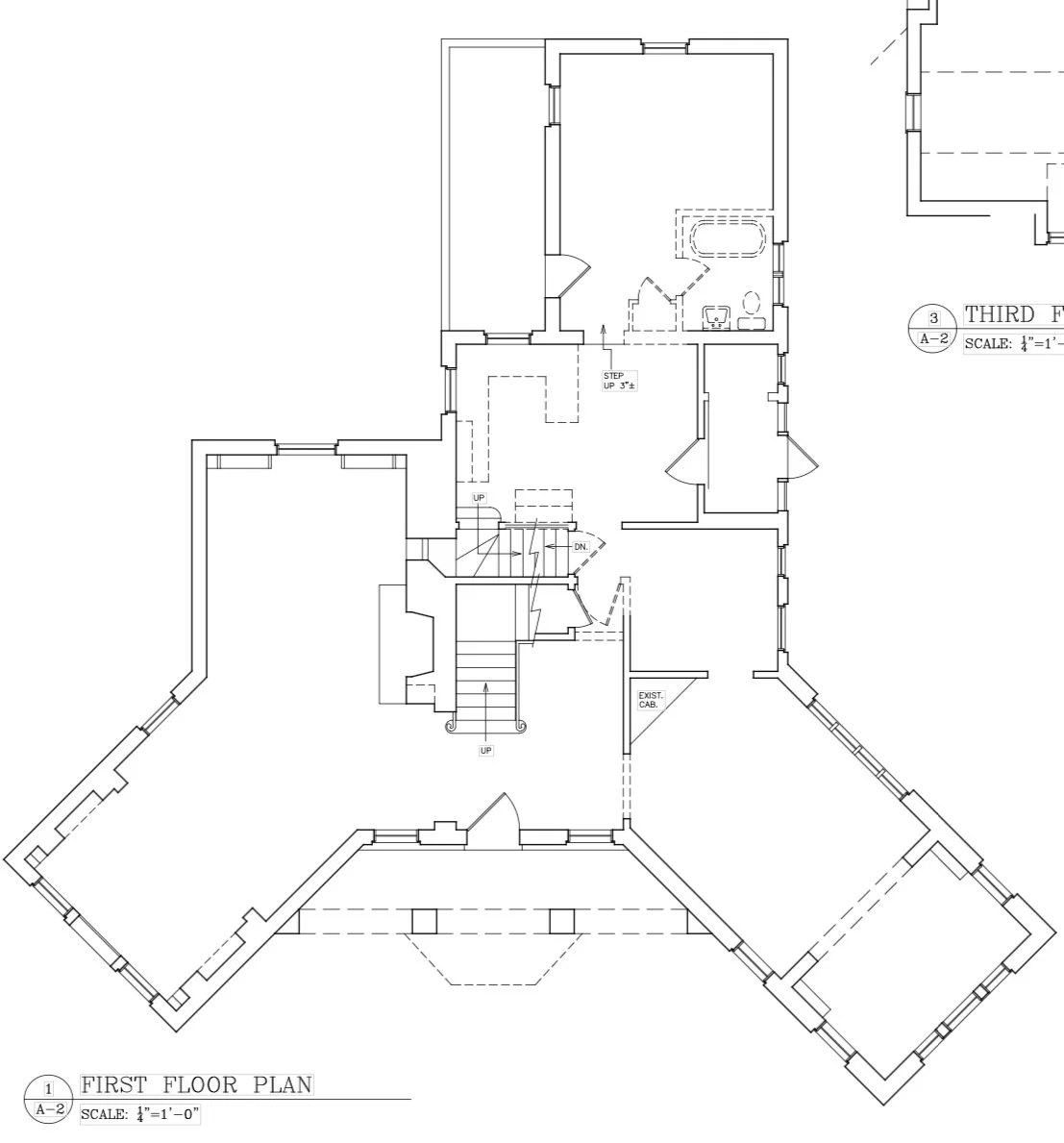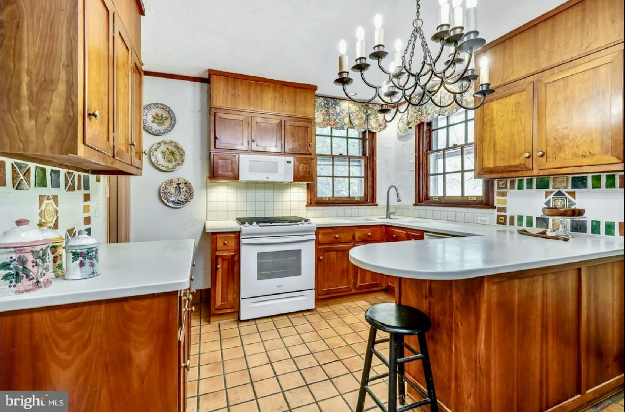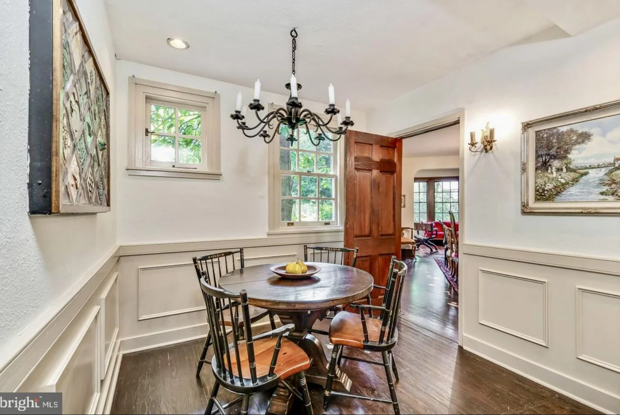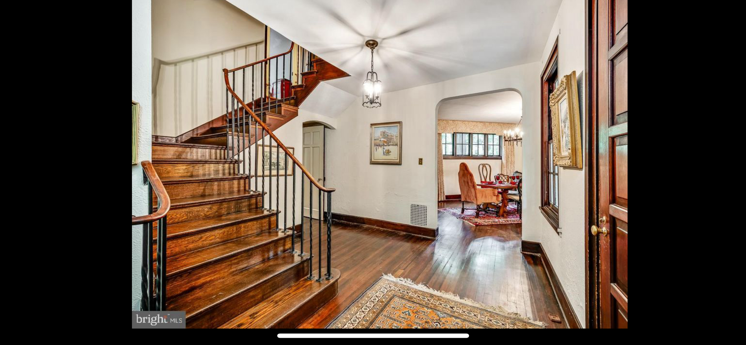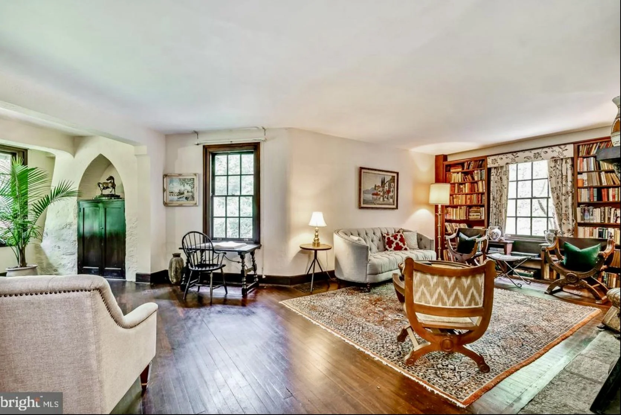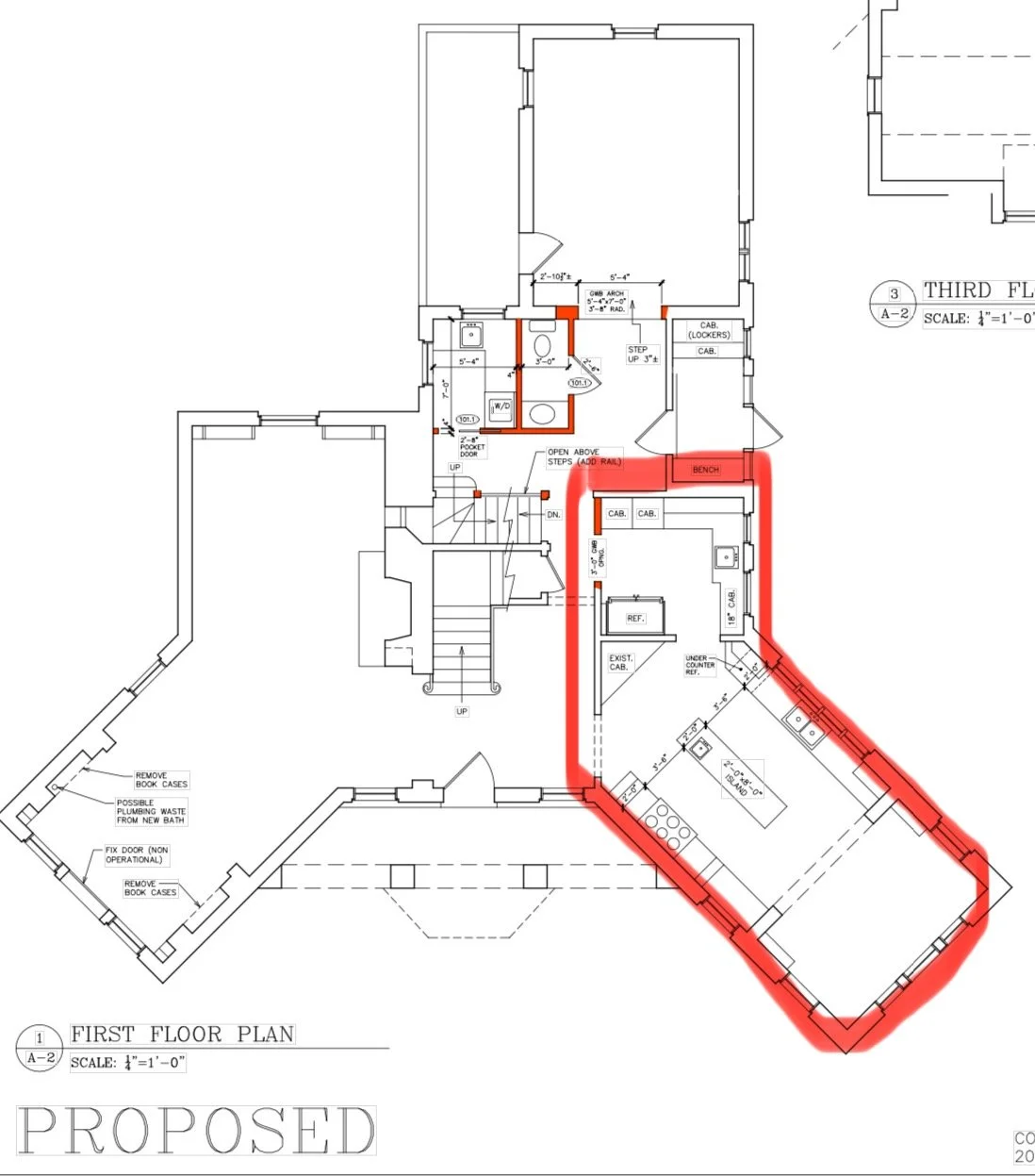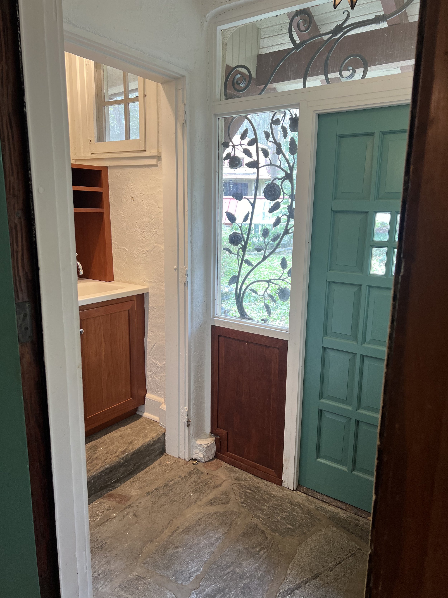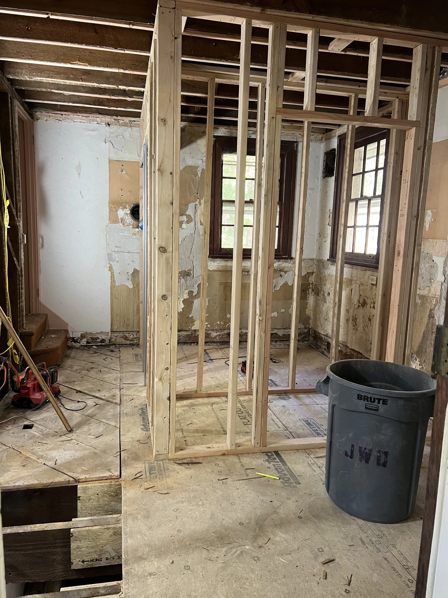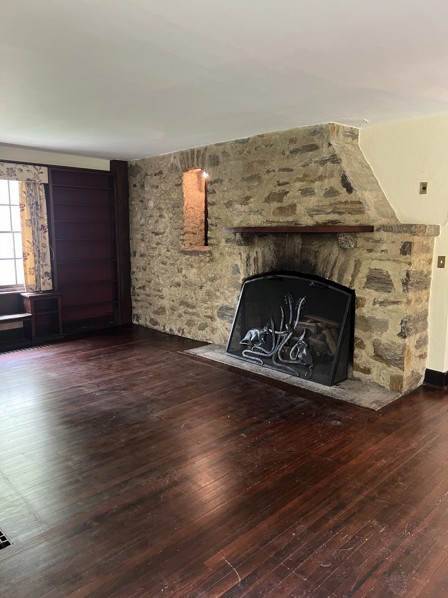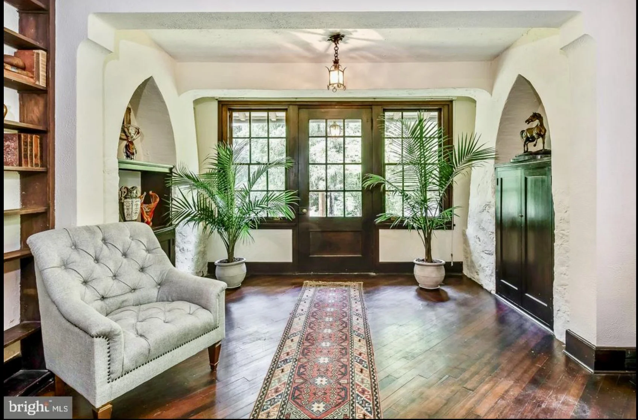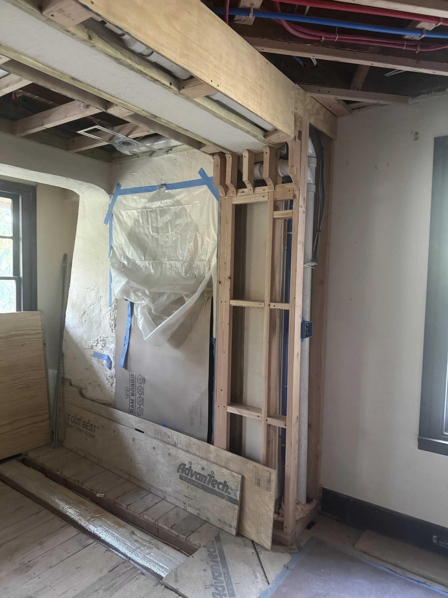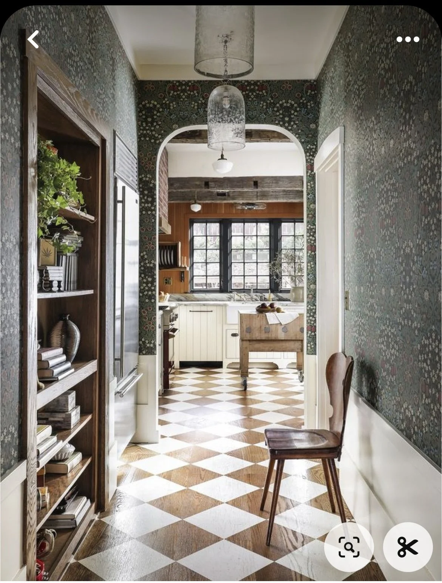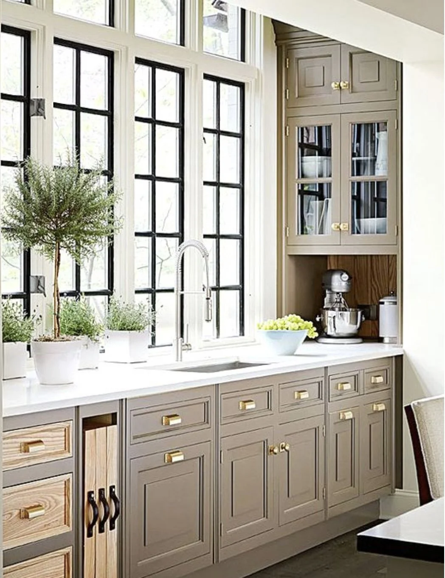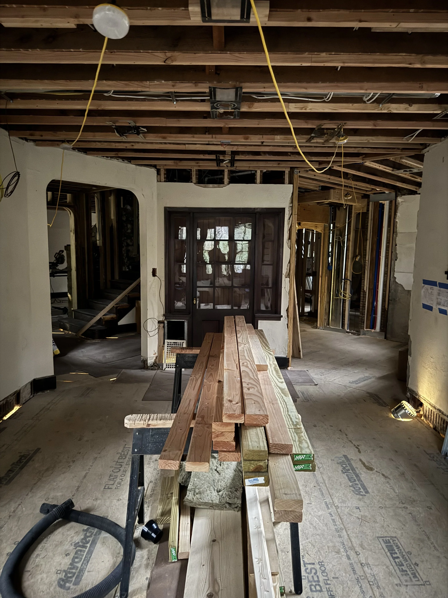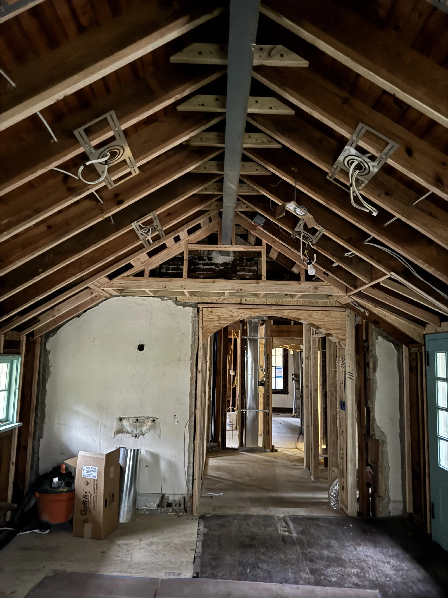LET’S “SNUG”GLE UP!
The new view from inside the “snug” room. A bathroom was removed on the left to enlarge the space, the ceiling was raised, and just beyond the arch is the door to a powder room. In the distance, we can see the hallway to the front of the house.
After spending the last 9 mos or so tearing down walls, ripping out 120 year old knob and tube wiring, replacing plumbing, installing a 9-zone HVAC system, and insulating this old house, we are finally putting everything back together. Drywall is being installed, and we are trying to repair what is left of the original plaster walls. There have been and/or will be close to 100 trades/crafts people working on some aspect of the inside or outside of this house. Some we have never met. I’m told that this stage of the restoration will move very quickly. Still, I’m trying to remain patient around timelines and stay cautiously optimistic about a move-in date before the end of summer.
The Main Event
In the meantime, let’s walk through the first-floor plans. This floor is where we will spend most of our waking hours and where our family and friends gather. We want a showstopper. It must be convenient to all areas inside and outside the house. The main level of our home has seen the greatest amount of challenge and change. Over the last few decades, houses have primarily been built around an open concept where kitchens and living spaces appear as one big room. This is NOT that house.
Although open concept homes may provide great lines of sight for young families and room for large parties, Dan and I were more inclined towards and comfortable with cozy rooms, energy efficiency, and more intimate, small gatherings. We have made a few changes to open the spaces so they feel bigger yet remain comfortable and inviting.
Spaces
Schematic of the original floor plan. The front door is bottom center and the back of the house is towards the top of the image.
These plans may look like hieroglyphics to some, so I will walk through the spaces starting at the top of the schematic and go clockwise around the picture as if we are standing in the middle of the floor plan. At 12 o'clock, we have a living room. Mimi introduced us to a new term for this type of space: A snug is a British term for a den made for reading, solitary relaxation, or small, intimate gatherings.
In 1912, a caretaker probably used this room as a bedroom/living space. It had a full bathroom and was close to the kitchen and back stairwell. Plus, there is a door to a small private patio. It could have been an in-law suite or a downstairs bedroom, but we opted for something different.
The living space in the back of the Butterfly House, as seen on Zillow in 2024.
Original Kitchen with some 1980-1990 updates.
The kitchen was in the center of the home. In the early 1900s, kitchens were functional and not made for gathering. It made sense to place the kitchen in the most convenient area of the house, not necessarily the most visible part of the house. This room had a door directly to the garden (at 3 o’clock on the architect's plan), where we assume a person responsible for cooking meals could access the backyard. I like to imagine they grew their food and had chickens. Unfortunately, we may not have chickens, but our neighbor does, and that makes me happy.
A dining space that will serve us better as a pantry
At 4 o’clock in the schematic and picture above, there is a small room that the Harrisons used as a dining area. At least we assume so since the room had a dining table and chairs when we toured.
At 6 o’clock, there is a foyer and front stairwell. To the right at 5 o’clock is the dining/breakfast room, and to the left at 7 o’clock is a formal living space with a huge stone fireplace. Hopefully, this makes sense as you look at the plans.
The foyer and a view into the dining room, which is our future kitchen.
The formal living room.
The Plan
Outlined in red is the new pantry, kitchen, and breakfast room.
Kitchen
Initially, the architect's plans expanded the existing kitchen into the back room (future snug), but this didn’t provide enough ceiling height or functional space. Even though the outside stone walls of the new dining/breakfast room would be a challenge for plumbing, venting, and spacing, this wing of the house was ideal for a new kitchen. It also provided a lot more natural light. The connecting awkward room heading towards the mudroom and snug will make an excellent pantry. Next blog, I will focus on the kitchen since it deserves its own conversation.
Snug, Mudroom, Powder Room, and Laundry
How the first floor plans evolved was based on use for two people, with consideration for a larger family, too. We decided to take out the full bath on the first floor. Removing a bathroom is usually not recommended, but we decided to add a full primary bathroom on the second floor instead. This change made room for a larger living space and revealed a window that let in more light as well as a view of the garden.
Making good use of smaller spaces.
What we needed was a powder room accessible from the garden and entertaining areas. Using the space that was formerly the kitchen, we could add the powder room and a first-floor laundry/utility area. This room already had the necessary plumbing, even though it still required lots of updates. You don’t realize how valuable a second laundry can be until you have one. The alcove from the garden will provide an excellent mudroom space before entering the home.
Mudroom space.
Framed powder room and laundry room in place of the old kitchen.
Living and Dining Room
Outlined in red is the new dining room and living space with an old fireplace.
Next on the list of changes was the dining room and “formal” living room. It’s a great space, although awkwardly laid out into a boot shape. Just like Italy.
The stone fireplace is magnificent and will be cleaned and maintained as originally intended. The Harrisons generously left a fireplace screen designed by Greg Leavitt, a local iron works artist, that shows a possum and rabbit to represent two roads nearby: Possum Hollow Road and Rabbit Run. There is a cute window to the left of the fireplace that provides no purpose but does provide some character.
Possum on the left and Rabbit on the right. Greg Leavitt also designed the iron art outside the future mudroom windows and a railing of roses along an outdoor stairwell.
Like many of the changes made during renovations and restorations, some of them are painful. As mentioned in other blogs on the Butterfly House, we were not able to keep the original hardwood floors on the first floor. Some areas were just too worn/damaged and we wanted to maintain one continuous floor. However, we salvaged many of the wood planks to use as replacement boards in the snug and on the second and third floors.
We also decided to take out two built-in shelving units around the window in the living room. They were not original and were not sustainable. Removing that little wooden seat under the window pained me. I pictured our grandchildren sitting on that seat, reading books. However, removing the shelves and seat opens up the space. Besides, knowing our family and our genetics, our grandchildren may not sit much. Fortunately, two other built-in cabinets were in great condition and will provide some beautiful storage for china and serving pieces in the future dining room.
Future dining room. Built-ins staying.
The open bookshelf to the left was removed and will be replaced by our china cabinet. This room will be a dining room when needed for family gatherings and will also serve a dual purpose as a library/game room. The chandelier that was in the Harrisons’ old dining room will be moved here to provide light.
This wing of the house used to be a concrete-covered porch. We have no idea what year the porch was enclosed. Maybe in the early half of the 1900s? The arch shown here is a design element that connects the indoor space with the previous outdoor space. Our contractors had to mimic and expand this arch to run plumbing from the new primary bathroom down to the basement because of the concrete ceiling. Their creativity and diligence continually amaze us.
Additional plumbing will be hidden in a new expanded arch that mimics the previous one.
Options
Flooring
Anyone who goes through renovation, even if it is only one room, quickly realizes the choices to be made are infinite. At least it seems this way. Your choices are also changeable as the construction progresses because there are obstacles you can’t see until the demo begins.
If you have been following along from the start of this project, you may remember I wanted a painted diamond pattern on the wood floor in the foyer. Due to the severity of the wear and tear on the hardwood, that was not possible. At least not in the foyer. So, we have chosen to replace the original heart pine floors with character grade white oak in random widths. When I say white oak, I don’t mean a light colored wood. It will be stained a medium brown consistent with the home’s character.
Inspiration picture of a medium-stained wood floor with ivory painted diamonds.
The new white oak floors will cover every room except the snug, the laundry, and the mudroom. The snug will keep the original heart pine planks with patched original hardwood to repair damaged areas. Then the floor will be painted like the picture above. The mudroom will keep the stone floor, and the laundry room will have reclaimed brick. We are combining the different types of floors I love, but in a way that will still maintain some continuity throughout the house.
Windows to the Walls
Even though energy efficiency is our goal, replacing sixty-one windows was not an option for us. Besides, we have beautiful windows with pretty wavy glass and someone to restore them. Some of them will need to be re-glazed, but most of them will be repaired/restored, then stained and/or painted. The window panes and framing on the second and third floors will be painted a lighter color called Edgecomb Gray by Benjamin Moore.
On the first floor, we are doing a little something different. The framing and trim will be painted Edgecomb Gray, but the panes will be stained, as they are now, most likely walnut. I’ve added an inspirational picture for reference.
The window panes in this picture are black, but you can get the idea of the light and dark contrast we want.
Some walls were only moved inches, some were completely removed, and some were built from scratch. Either way, the moves were strategic and required so much unanticipated work and costs. Worth every penny though, when you think about the benefits of exposing light, increasing function, and expanding spaces.
Two discoveries by the team made unanticipated pleasant surprises on the first floor. The first one was in the new kitchen to the pantry. By moving the door to the small, unused space, we were able to raise the ceiling and open the kitchen even more.
The kitchen space was expanded while maintaining the glass cabinet.
The second surprise showed itself just 1 or 2 months ago when the contractors revealed a vaulted ceiling in the snug under the original plaster ceiling. What a bonus!! Although we want cozy and intimate, who is going to say no to a vaulted ceiling?! Besides the third-floor stairwell, this was one of our favorite surprises.
Of course, raising the ceiling also complicated the HVAC plans, increased insulation needs, and cost a few more dollars, but well worth the change to increase value in the house and our way of living in it.
New vaulted ceiling
Miscellaneous
Without making this blog a novel, which I may already have done, I am not going into the minutia of choosing faucets, appliances, paint, wallpaper, toilets, hardware, etc., etc. Those choices will be seen in before and after photos on Instagram, in future blogs, or if someone specifically asks. A lot of the choices made my head hurt at the end of the day. I have doubted myself from time to time, which is natural and expected. I’ve just learned to quiet my mind, knowing that we are supported by a team of experts who have guided us every step of the way and have our backs. Danny and I have done the best we can on our end to honor each other’s preferences and manage stress.
What’s Next?
Next week we will travel home to see the house with all of the rooms enclosed. This will be the biggest change since last year, when the Butterfly House restoration started. I know I am going to cry some happy tears to see walls, which sounds ridiculous, but it is sometimes how I show my joy. It just means that we are that much closer to moving in. Hopefully, we can take some videos that will help you all visualize this house coming together. If you secretly cry, I won’t tell.
For those of you who have followed us from the beginning, we are extremely grateful and hope you enjoy following along even when I go down into a rabbit hole of details.
Some of our kids can’t wait for the new blog to come out, and some don’t read the updates at all. They are working and living their lives to the fullest. When they are curious, they ask, and we shoot over some photos on occasion. The most interesting part will come when we can spend time in the Butterfly House creating new memories with each other. Taking precious time to be together and learn more about who we are becoming as individuals, as well as how we are evolving as a family.
