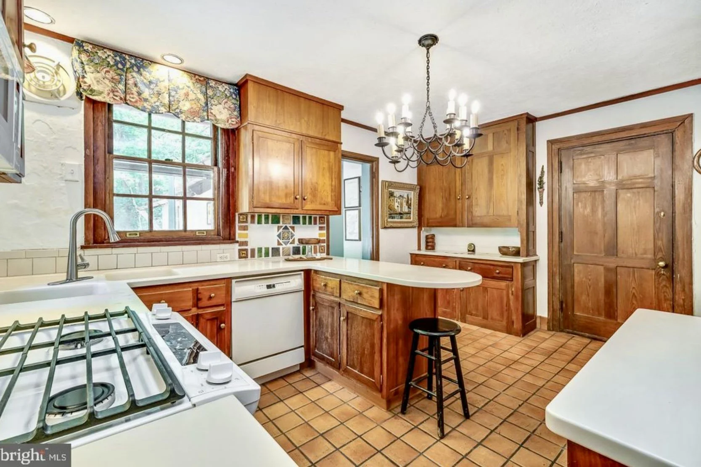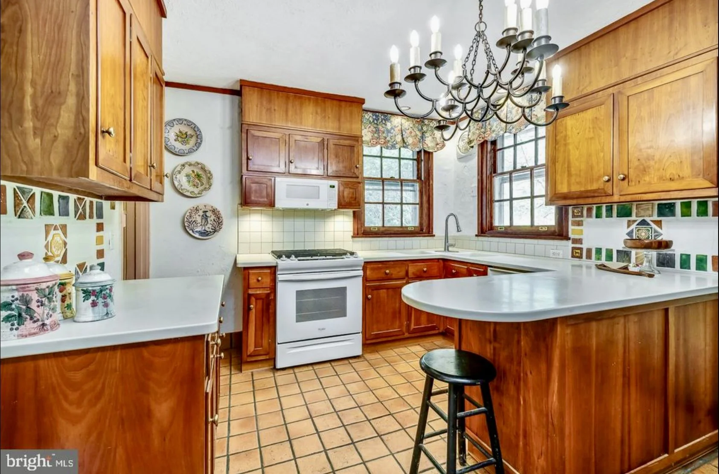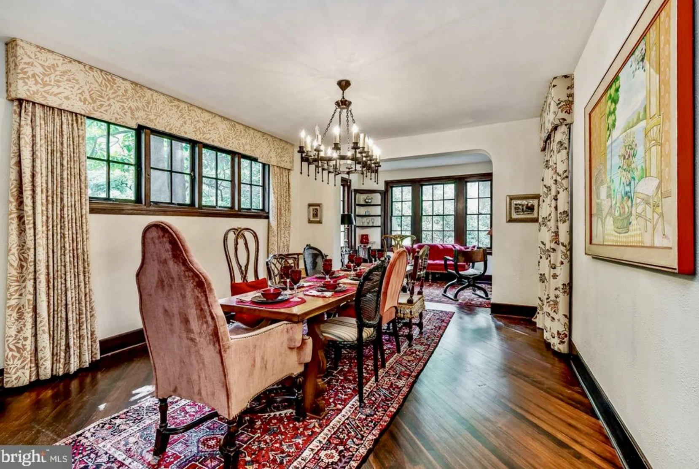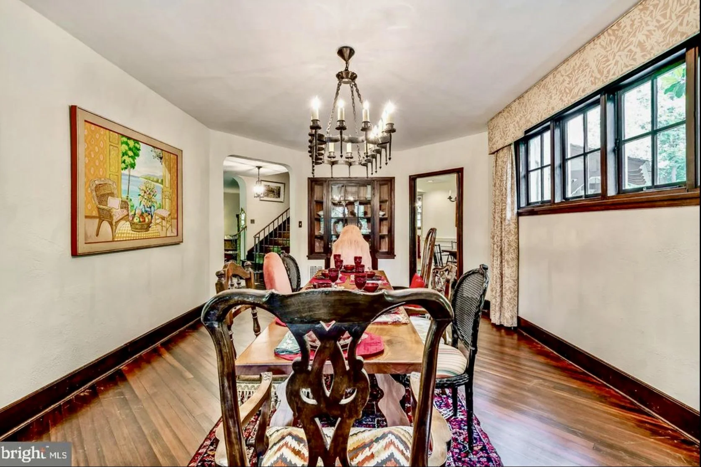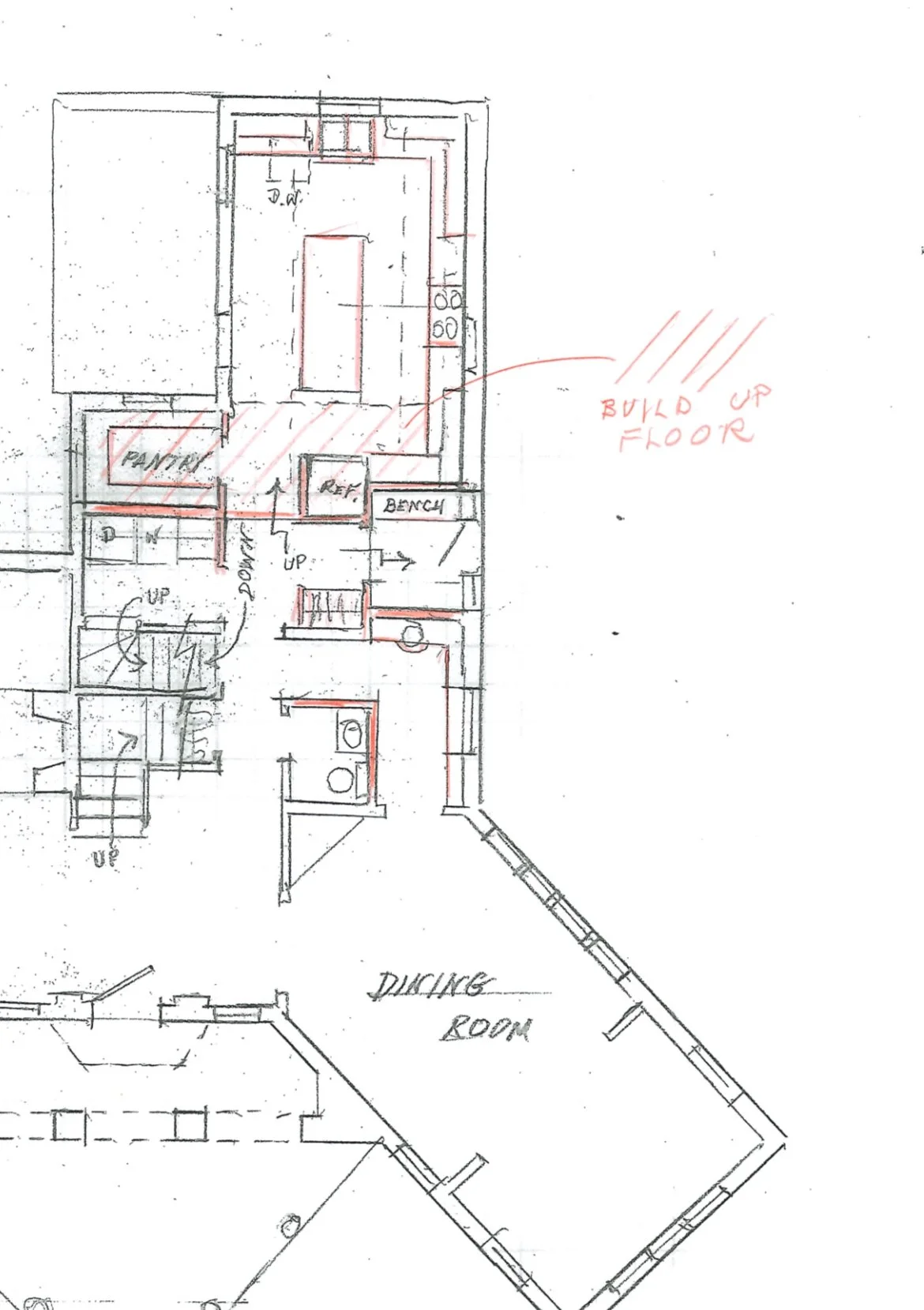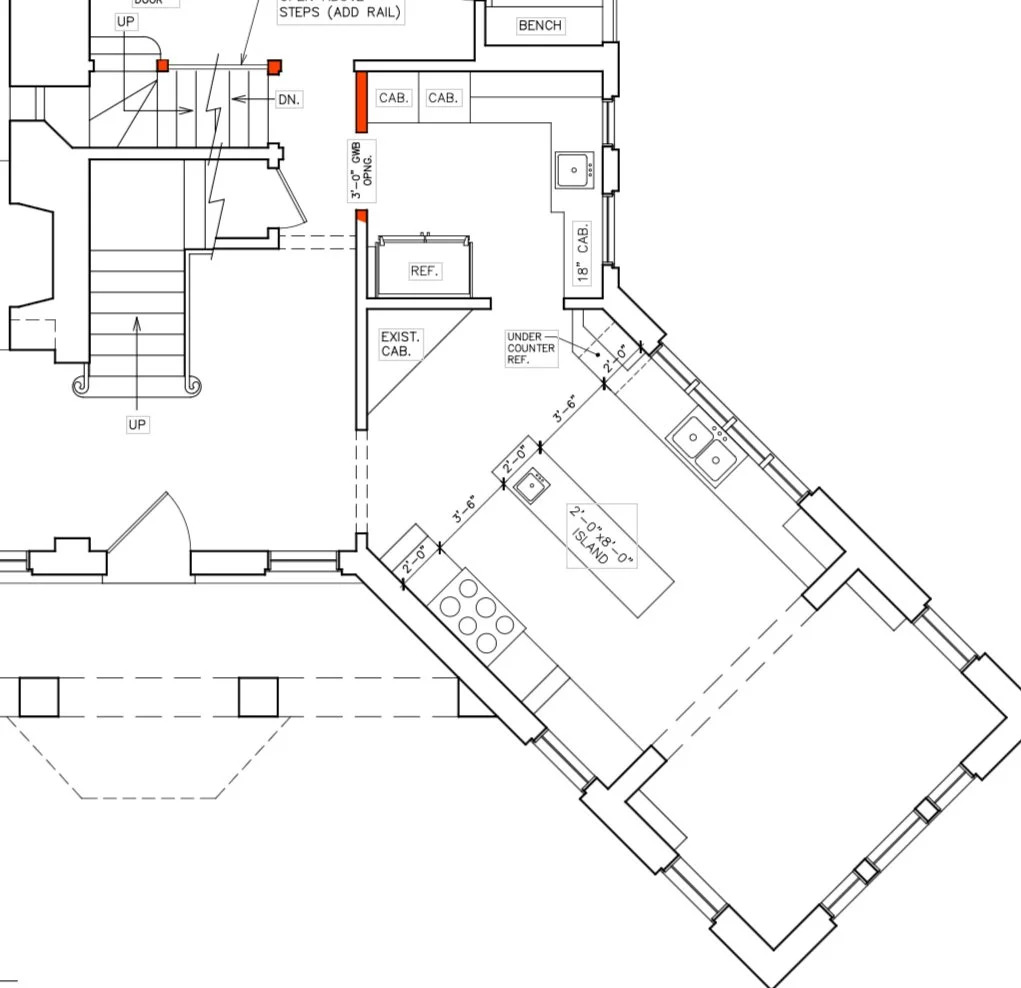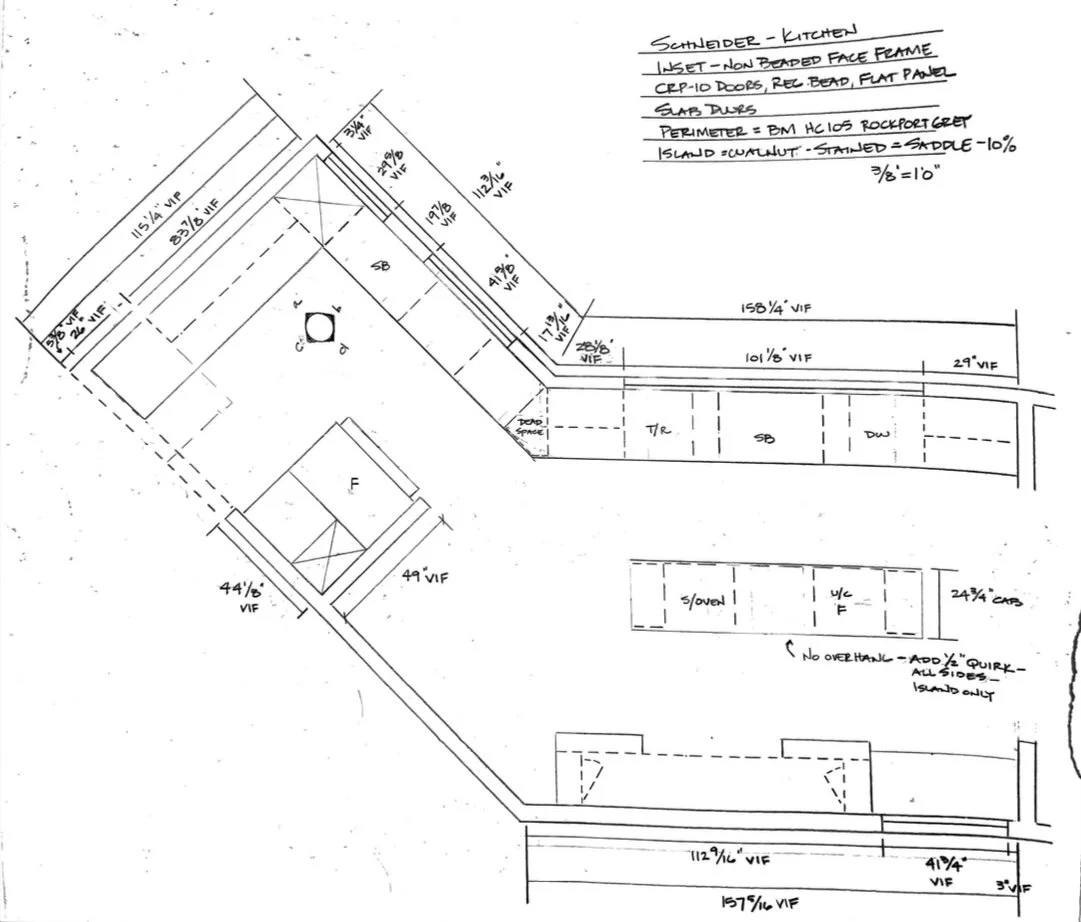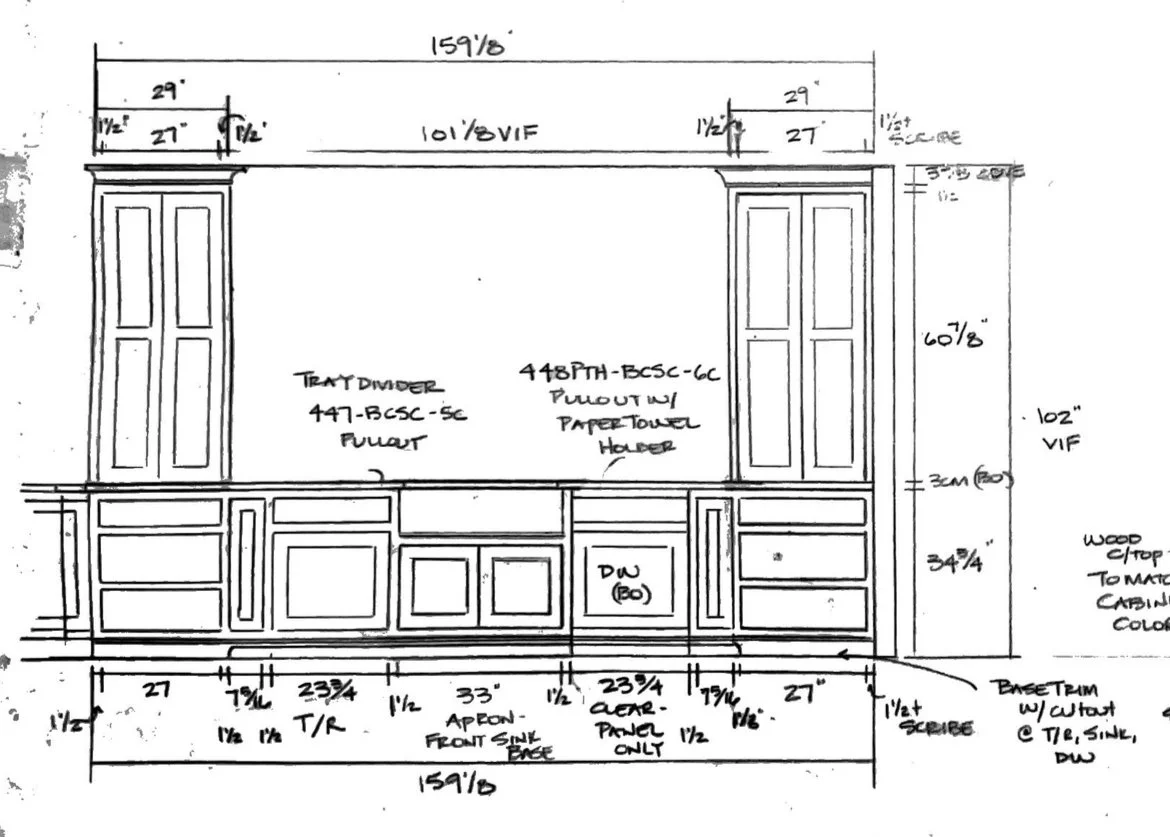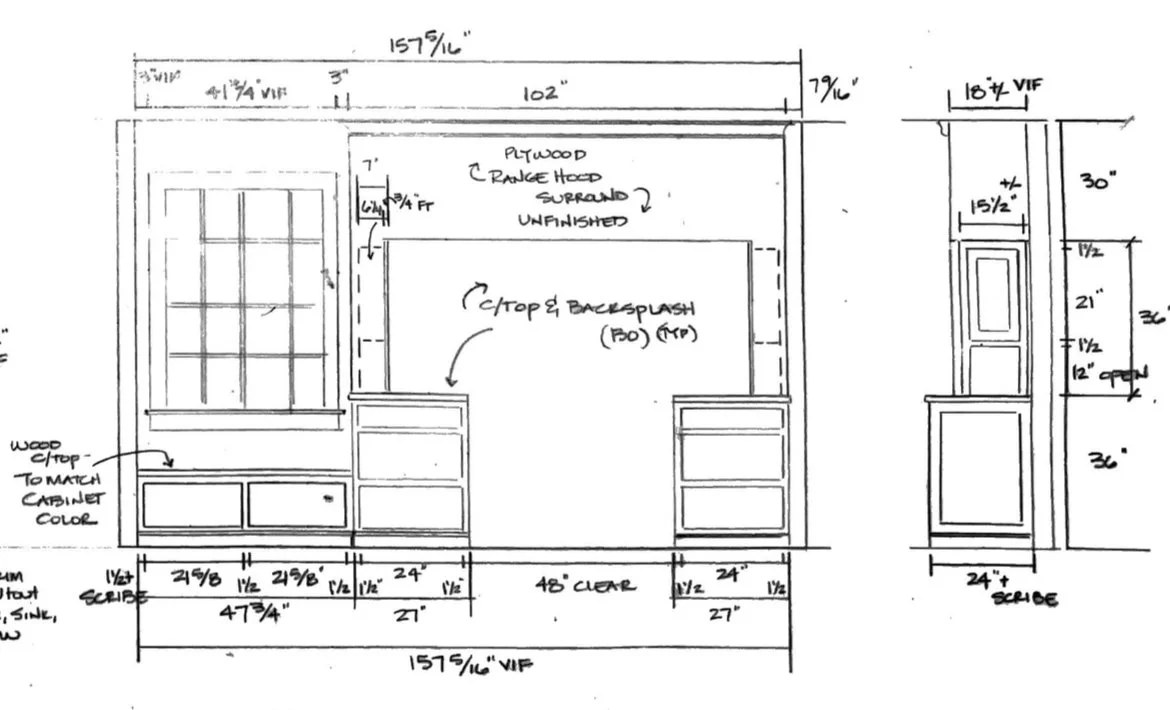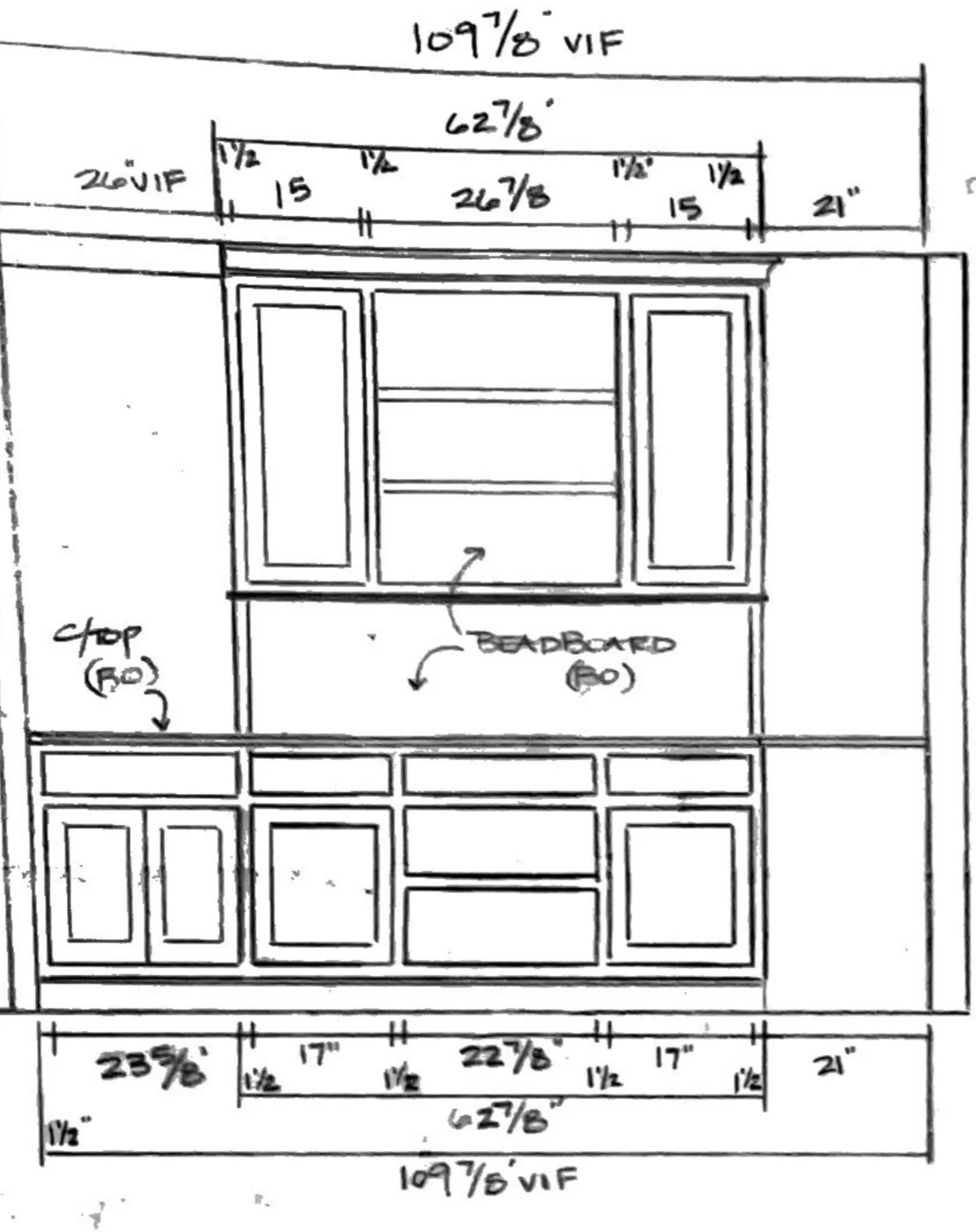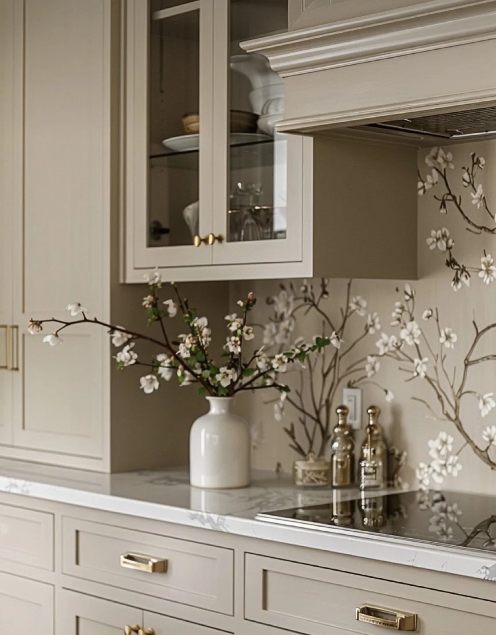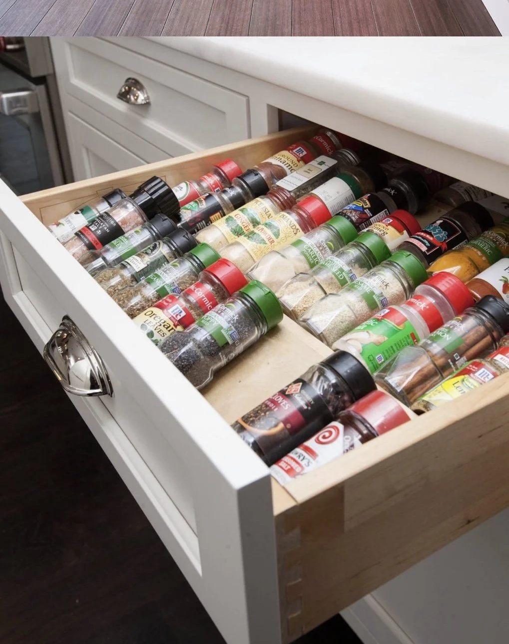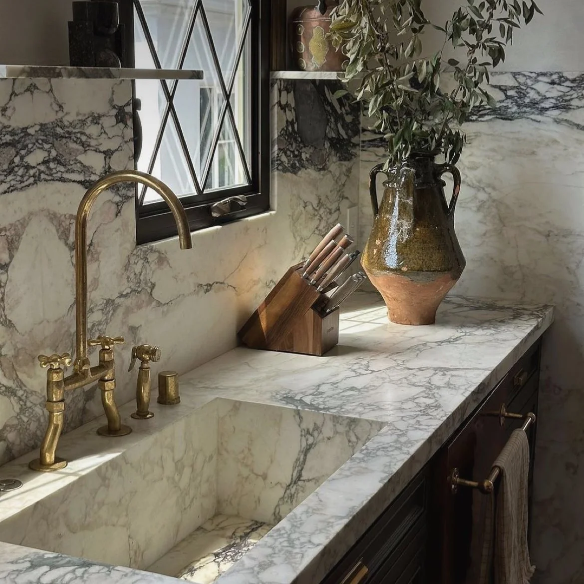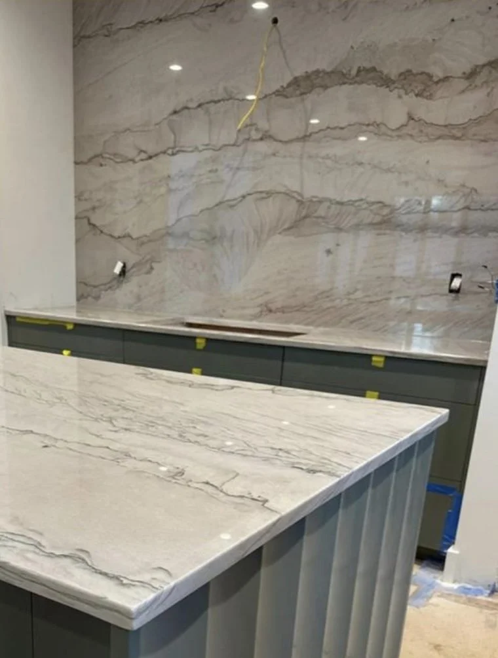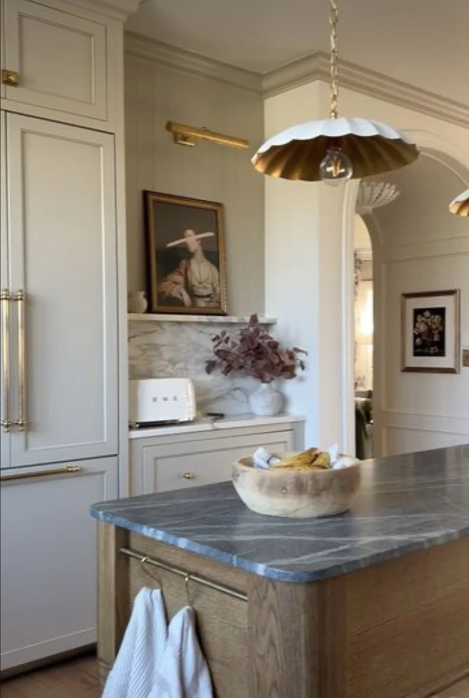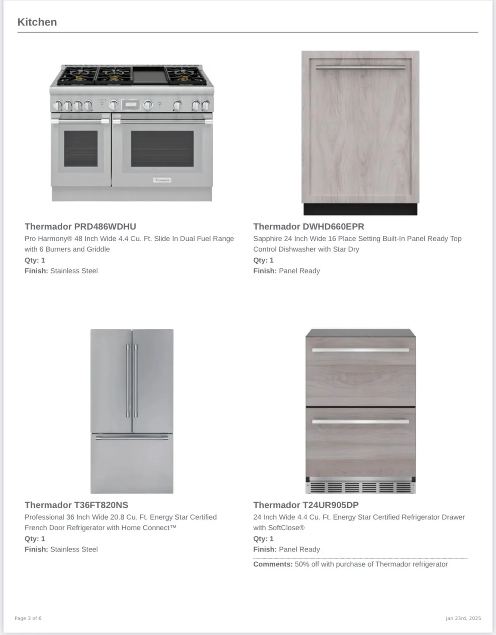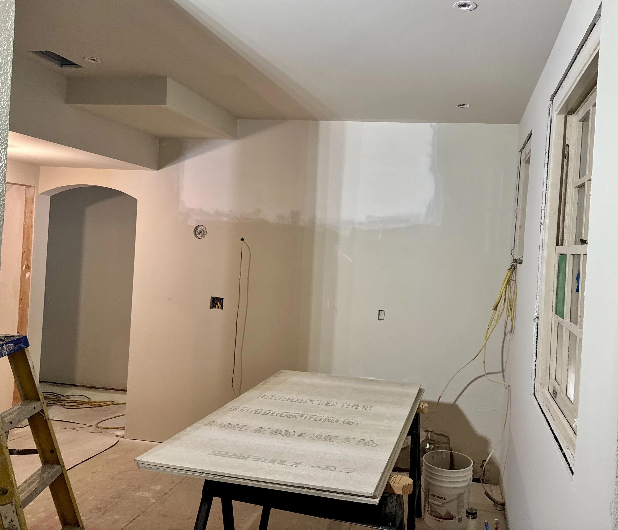HEART OF THE HOME
Original kitchen space that was modified somewhat in the 1990s by the Harrison family.
Sometimes this blog writes itself. While we are under construction, life has a way of mimicking the same. What I mean by this is that the changes that happen in daily life are like renovation and restoration. Nothing catastrophic, but this past month, I had some tough physical challenges that rendered me tired, more emotional than usual, and edgier. I used a saying with our kids as they were growing up: When you feel out of sorts, HALT! HALT is an acronym for hungry, angry, lonely, tired. When and if you are feeling any of these, stop and eat (healthy), get some physical activity, phone a friend, or rest. Take the time to figure out what is bothering you and find a way to get yourself back on track. I was tired, no, exhausted.
Besides the exhaustion, my heart hurt. We can’t move into our home until September. In my head, I knew this might be our reality. The renovation of this home is monumental! However, the message in my brain did not reach my heart until this past week. Even though I knew the reality of our situation, I desperately wanted to be home. I am homesick. I wanted to be moved in before Keenan went to college this fall. I do not want to be in Florida for another hot summer and hurricane season. I want to unpack our stuff that has been in storage for what seems like forever. As I said before, though, what you want is not always what you need.
I got some rest and did a reset so we can focus on our dream kitchen, the heart of this home, and the room I am most excited to talk about.
The Space
I don’t know the exact measurements of the kitchen as it was when we bought the home. Roughly, it was 13 feet by 15 feet. It wasn’t the smallest kitchen, but it had 4 doorways that limited space, flow, and function. You may not have noticed, but there was no space for a refrigerator—an important part of a kitchen in my book.
This view is from the space where there was a refrigerator plugged into the wall… just by it’s lonesome and not part of the workflow in the kitchen.
When we were touring the home last February, I did a little “pretend” cooking and knew this layout wouldn’t work. Nor could I visualize a way to make this kitchen functional without closing off the flow to other parts of the home. The sink in the corner was split. Looking at the pic above, two tiny sinks on either side of the faucet hurt my head. The sinks weren’t big enough to hold a 10-inch pan, let alone a cookie sheet or roasting pan. How in the world did this work? If you want to move the faucet from one sink to another, you have to shut it off first, or water splashes all over the counter and floor.
There were two reasonable options. In the first architect rendering, Fred put the kitchen in the back room, where we had a low ceiling, two outside walls, and two doorways to contend with. If you read that last blog, you know we were able to raise the ceiling in the back room, but not enough to support a great kitchen.
A formal dining room provides more optimal kitchen space.
The second option, the formal dining room, isn’t without its challenges. There are two doorways and two outside walls as well. However, the ceilings are much higher, there is more natural light, a built-in breakfast/eating nook, and the proximity of another room to serve as a scullery or pantry. The width of the room is only 13 feet, but it felt so much bigger than the other spaces. Looking from the opposite direction, this room flows well into the back of the house and the foyer. See in the picture below.
The built-in cabinet at the far end of the room has been preserved, as well as the chandelier that will be moved to the new dining room/library/game room.
The Plan
First plan for the kitchen. Another obstacle to this space was an uneven floor.
I am a visual learner and can show you what I mean more easily than telling you what I mean. The picture above was a plan for a functional kitchen, no doubt. However, there were a few items that weren’t ideal. There was no room for upper cabinets. There was little natural light. There was no seating except for the kitchen island. The windows were too low to place a sink underneath them. Therefore, a sink would have to go in the island and take up precious counter space.
Second and best plan for our kitchen.
We met with Fred (Architect) to walk through the plans once we had settlement last spring and hired Ken (GC) and Mimi (Interior Designer). Mimi was the first to speak up and state the obvious. The dining room is the best space for a kitchen. Plans be damned. This is why you need different people with different experiences and ideas to develop the best way forward. I couldn’t verbalize my feelings about the original plan, but I know it didn’t feel 100% right. It didn’t feel right to Dan either, but what did we know? We had never restored a historic home, and we have never moved a kitchen.
I believe Fred was trying to preserve our budget, and his objective was to maintain the original integrity of this historic house. Mimi, of course, wants to do the same, but she also understands how your family will live and cook every day. Ken also shares his perspective on how it can be done and what is possible. He also has the unfortunate job of telling us what it will cost. What you see below are the revised plans after this meeting. There were a few other minor changes made when the walls came down.
Aerial view of the kitchen into the scullery/pantry. We love how the kitchen will flow into the two adjoining rooms.
Since the kitchen is only 13 feet across, we will have a kitchen island that is no wider than 2 feet. This will allow the minimal width you need to open a dishwasher door or oven door, which is 36” (we have roughly 37-39”). We will have enough space to have the sink and dishwasher under the long kitchen window that overlooks the garden and greenhouse. And the doors can open fully without hitting the island. The oven and stove will have a custom hood on the opposite wall. Although an island sink is pictured above in the second set of plans, we removed that option because the center island is small and will be needed for food prep. The island will also hold a steam oven on the stove side and two refrigerator drawers on the sink side.
There won’t be seating around the island, but we don’t need it since the breakfast room has plenty of space.
Kitchen elevation of the sink wall. Windows to the garden are not shown. Mimi was instrumental in the detailed design of the kitchen.
I hesitated to share all of these drawings, but they are probably the best visuals I have without before-and-after pics. Hopefully, you can get an idea of the direction we are headed. Both of us are excited to have a good-sized, high-functioning kitchen that’s built just for us. We have been living in a small condo space for the last three years and bumping into each other frequently when working in the kitchen. Family gatherings have been cramped, and we weren’t inspired to invite friends over for socializing. I think a lot of that is about to change for the better.
Kitchen elevations of the oven/stove. There will be a bench for storage and seating under the window.
Options
Choosing options for the kitchen has been a catalyst for most of my ruminating, stressful thoughts. On social media, I follow a lot of designers and videos on kitchen ideas. There are so many suggestions on what to do and what not to do. In the end, though, we’ve settled on what we love and what works for us. Of course, we rely on Ken, Nick, and Mimi’s expertise and experience, which helps tremendously. At any time I’m second-guessing (less often as the months have gone by), I can shoot Mimi a text and say, “Are you sure this will work”? She always responds with 100% confidence in our choices.
Cabinets
Another schematic of kitchen cabinets in the pantry. This is a view of the coffee bar.
This blog shows many but not all of the kitchen elevations. A computerized 3D image or video would be more helpful, but it can’t be included here.
As mentioned earlier, Mimi designed the kitchen and drew the elevations based on the final plans. She also determined lighting placement and the team proposed electrical outlet placement before the electrician came into the discussion. In an earlier blog, we talked about the cabinet company they like to work with, called Greystone, which does the measurements and shows final elevations with specific measurements as pictured above. This was done for the bathrooms too.
One of the many inspirational pics of kitchen cabinets.
The cabinets in the pantry and along the kitchen walls will have integrated drawers and doors and will be painted a similar color as shown, called Rockport Gray, which is closer to taupe than gray. The handles are still being chosen but will most likely be an unlacquered brass in a transitional/traditional style. There a countless ways to add organizers to the cabinets, but doing that increases the cost, sometimes significantly. Also, we haven’t seen most of our stuff for three years, and I can’t remember all that we have. We thought it would be best to wait since there are many organizational options online that can be added later. We did opt for a spice drawer, cookie sheet/cutting board cabinet for long, vertical, thin items, and utensil dividers for now.
A drawer like this will be next to the stove.
Countertops
Our trip to Renaissance Marble and Granite to pick countertops was easier than I thought. There are hundreds of slabs of stone: Granite, Marble, Quartz (engineered stone), Quartzite (natural stone), and more. Beforehand, I did some research on which option was the most durable and the easiest to take care of over time. I loved and wanted marble, but it is more costly, more work, and more prone to scratches, etching, and staining. But it is gorgeous with a capital G. Granite is durable and resistant to heat and scratches, but more porous and may require frequent sealing.
Inspirational pic showing the countertop I wanted that was not in our budget.
After careful consideration, we landed on quartzite for all of the countertops in the kitchen except for the island. The quartzite we chose is called Dakar and we will use it on both walls as a backsplash too. The countertops will be honed, so more matte than a polished look. As we were walking through the showroom and Mimi was showing me slabs that could work, the Dakar sample caught my eye, and I kept going back to it over and over again. That’s how I’ve made most of my decisions. I try to listen to my gut and go with the choice that I seem to choose repeatedly. Oh, and I can tell if it will work by looking at Mimi’s reaction. If I’m “off” when choosing something, she gently guides me in a better direction.
Dakar quartzite. The image is from the internet, so our slab may have some slight differentiation in color and variations in the pattern, and will not have a high polish finish.
The kitchen island will have a quartz countertop that is charcoal color with lighter gray veining. The cabinets on the island will be stained a dark walnut, which is different from the other cabinets. I’ve always been attracted to light and dark, so the island is a dark contrast to the rest of the kitchen. We will use the island so much, I thought the quartz would be the most durable choice. Although we will have to be careful putting hot items on the island counter. Quartz can be more sensitive to heat. It was a good option that saved a little money too. We also decided not to do pendant lighting above the island. We wanted a clear view.
This inspo picture is a close example of what we are hoping for in our kitchen.
Appliances and Plumbing
My grandfather on my dad’s side opened an appliance store in the 1950s, and my dad took over when my grandfather passed away in 1971. I grew up in that store and benefited from watching my dad fix everything, to my mom managing the accounting, and some of the sales. Some of my favorite memories from childhood are going on service calls with my dad or “working” with my mom. I played more than I worked. It came in handy later in life when I needed to replace my garbage disposal by myself.
Needless to say, I am very particular about appliances and spent more time researching brands, styles, and mechanics than is warranted. Before construction began, I already had a list of refrigerators, stoves, washers, dryers, and dishwashers I wanted. A few choices were adjusted when buying. It was easiest for us to go to Ferguson Home because they carried all of the brands I preferred, and it was one-stop shopping for all of the plumbing and appliances for the whole house. Shopping this way isn’t the most cost-effective, but it was low stress for me. Mimi set up the appointment, we met with the sales expert, and within 2 hours, mission accomplished.
Some of the appliances we chose. We needed to switch to a Bosch refrigerator that fit the space better. Another reason why communication with your GC and designer is so important.
I didn’t realize this initially, but Ferguson provides a downloadable PDF of your purchases that includes a table of contents, a list of the items, the model number, and pictures. This alone made my Type A heart sing. The associates at Ferguson were so knowledgeable and helpful, too. One of our splurges was a steam oven instead of a microwave. There is a substantial cost difference, but the steam oven provides a healthier way to cook or reheat food. It takes just a little longer to reheat items than in a microwave, but it’s healthier and the food doesn’t get mushy. It works more like an air fryer but heats your food with steam and not hot air.
Kitchen Day
In June, there is a scheduled kitchen day when all of the plumbing, cabinets, and appliances will be added. I haven’t confirmed which day it is, but it’s coming. Once the cabinets are in, the team from Renaissance comes in to measure so they can develop templates for cutting the quartz and quartzite countertops. I’m not sure how long that takes, but it is another step closer to move-in day, and we welcome any progress on any given day.
Drywall up! This view is looking towards the back of the pantry, where there will be storage and a coffee/tea bar.
We scheduled a visit home at the end of June to see the updates. Since we are spending another summer in Florida, we also scheduled a family vacation in August to catch up with our favorite people. So much has been happening in their lives too! McKenna, Alex, and Brayden took a trip to Europe for 10 days, Emma changed careers and fostered then adopted two adorable munchkin cats, Madison was accepted to Cornell for grad school and Angus is finishing his last few months in the Army, Morgan and Austin are finishing a bathroom renovation in their condo, and Keenan committed to Stevenson University for Hockey/College. We are so lucky to be healthy and thriving. We hope the same for you.
