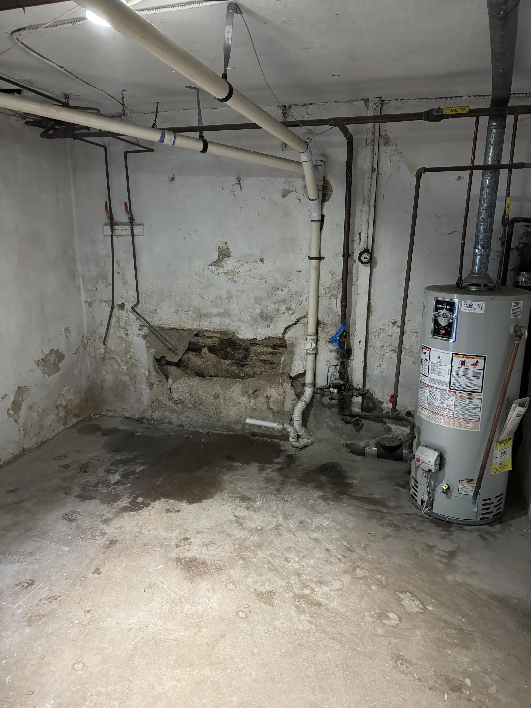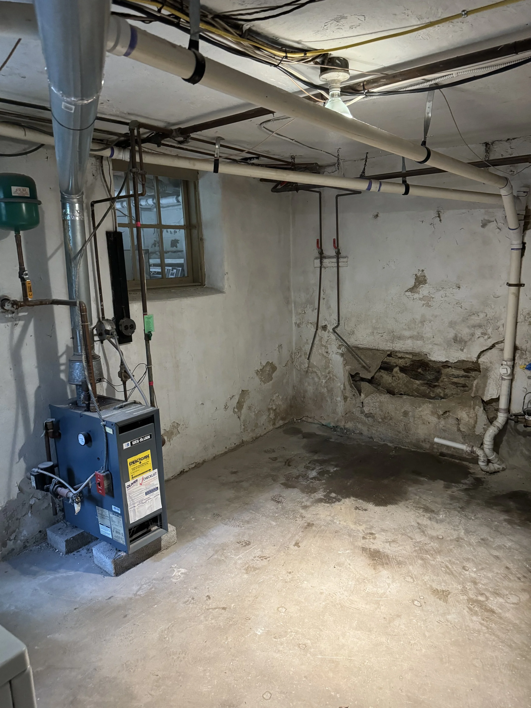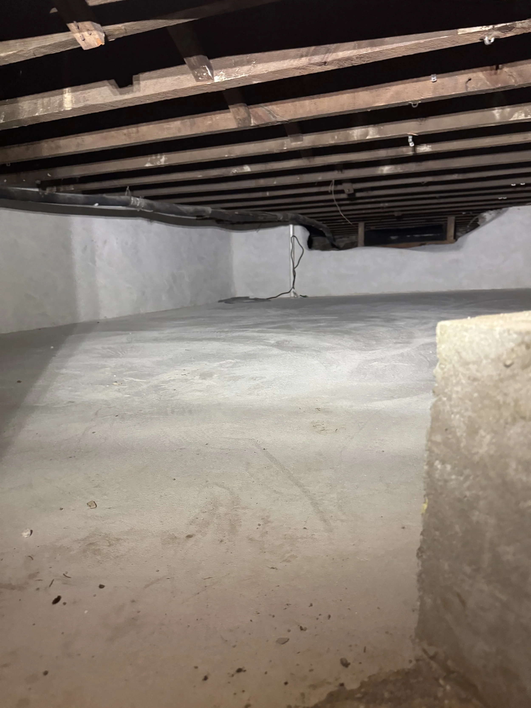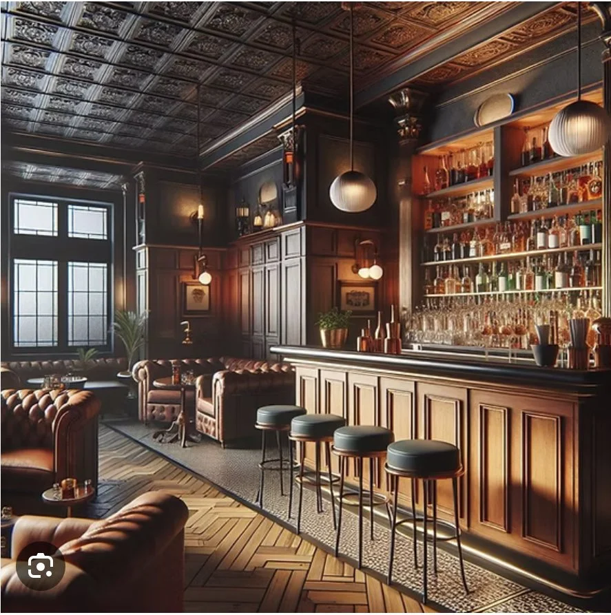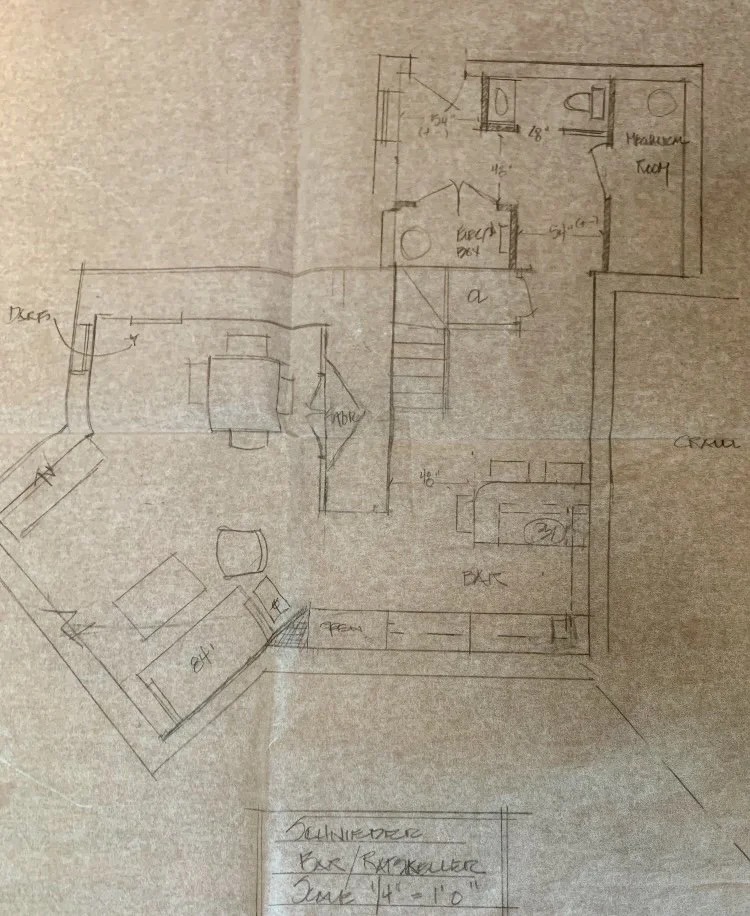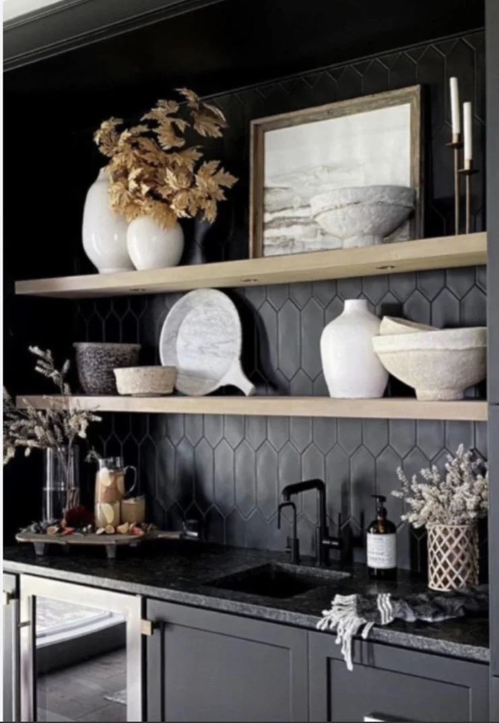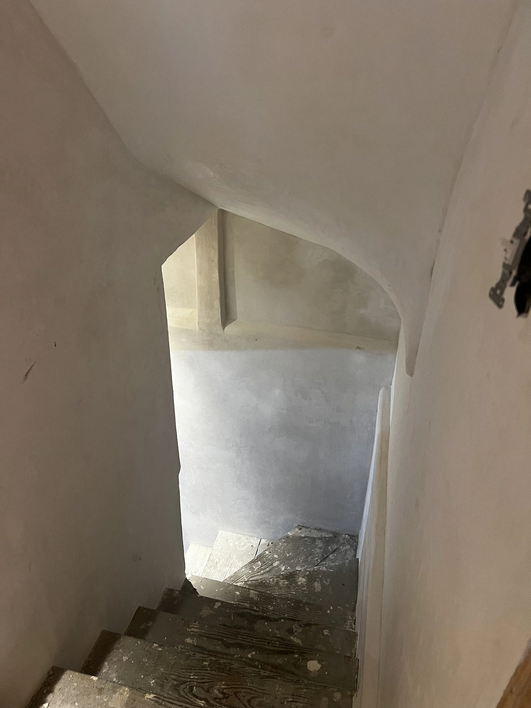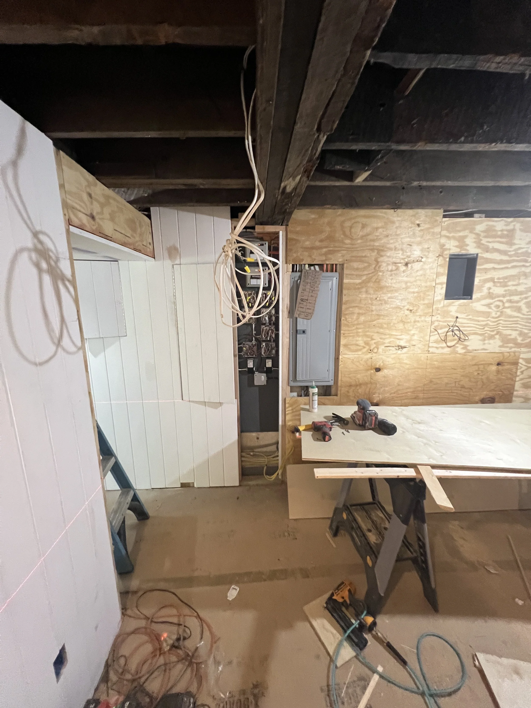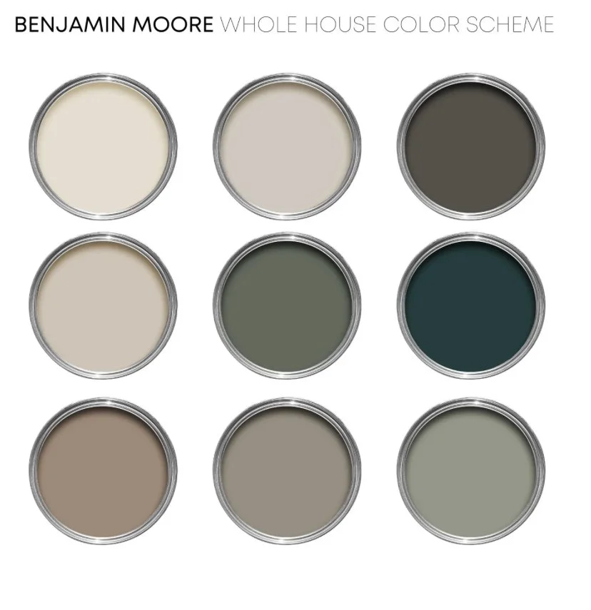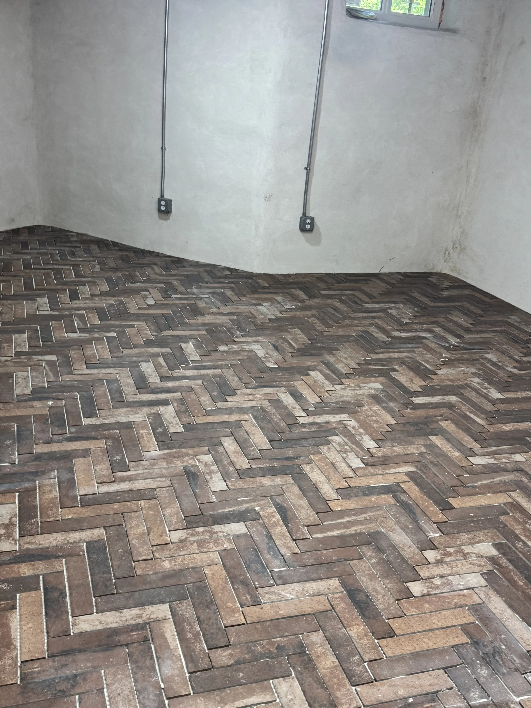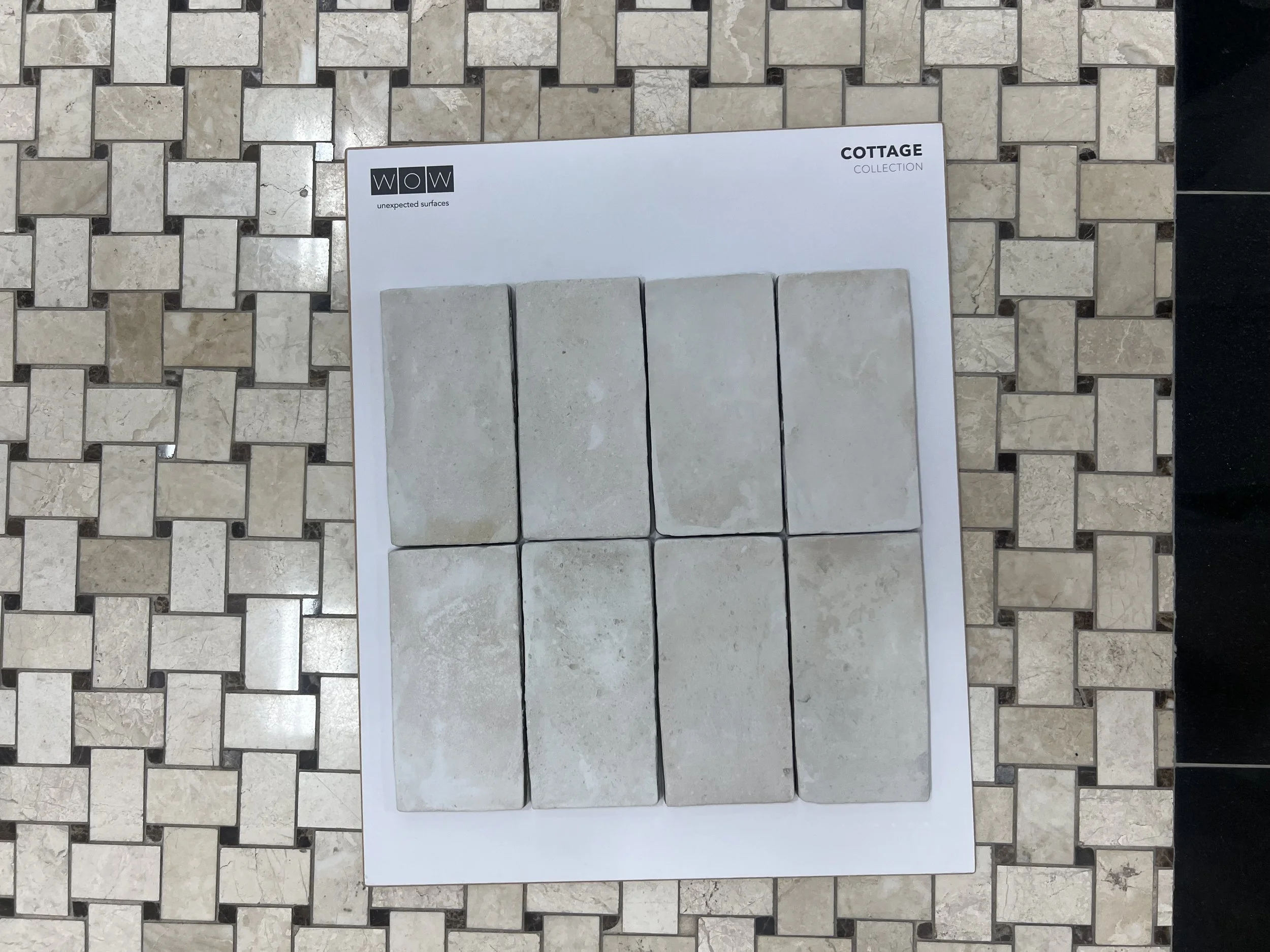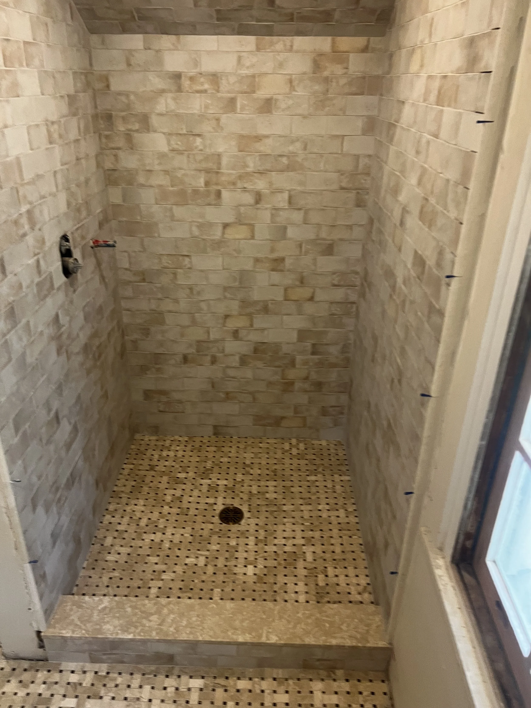SPEAK EASY… OR DON’T SPEAK AT ALL
Creepy, dark underbelly of the Butterfly House.
We are getting to the end of our tour of the Butterfly House. When we first started, plans for the lower level, or basement, of the house weren’t made. The priorities were structure, utilities, and living spaces. We weren’t sure we would have the funds to complete the whole house, but we decided, while we have the entire team here, to finish the job. Since the home is 112+ years old and just shy of the prohibition era, Dan thought of a “speakeasy” idea. We thought it would be a great space to watch sports, play games, and enjoy an adult beverage with family and friends. It can also be considered a man cave, at least when men are in it.
When we first met Ken, he showed us one of his projects, which included a secret door leading to a bar/rec room. It gave us the idea to transform the scary, dark basement into a livable, fun space to unwind.
No More Scaries
Unsightly remains of old cabinets and HVAC unit.
There is no schematic to show how the ideas for this space have come together. When we requested architect plans from Fred at the beginning of the renovation, we didn’t include the lower level. It was wet, dark, and musty, cluttered with old tools, broken storm windows, metal cabinets, and a behemoth of an HVAC unit. The laundry was located here, just off the garage. Not to sound bougie, but there was no way I was doing laundry down there. I don’t mind doing laundry, but I don’t want to be scared or creeped out when doing it.
Since we were going through all the trouble of installing new HVAC, removing asbestos, waterproofing, adding a new sump pump and water heater, we decided to make it a livable space with some storage. We didn’t need to go back to Fred for architectural plans. Mimi and Ken were able to generate ideas by asking us numerous questions about how we envisioned living in the space. Their years of experience in contracting and design gave us confidence that it would be both functional and beautiful.
Obstacles in the Space
Besides the HVAC, we had to remove a boiler radiator heating unit. This is where the laundry room was located. Not a great place to clean clothes. This area will be a great location for a powder room.
There were multiple issues we had to address before a plan could be initiated. First, cleaning out the space. Before we moved and construction began, Dan and I cleaned out the contents of the basement, then called 1-800-GOT-JUNK. The contractors handled the larger job of removing old cabinets, makeshift workbenches, and sweeping out all the debris. There were two other challenges. One was lots of moisture. Since this part of the house is underground, we need to waterproof the basement. Also, the drainage from the poorly functioning gutters flowed down to a tiny drain hole in the driveway, causing water to run into the garage and basement. We will have to install a wider zip drain in front of the garage.
The second challenge was making space for the HVAC. We received 3 different plans for HVAC. We could do a traditional 2-zone, a more efficient 7-zone, or an optimal 9-zone. Don’t ask me what happened to zones 2, 3, 4, 5, 6, and 8… I have no idea, nor did I ask. We decided to go for it with a nine-zone system for 2 reasons: 1. It would provide the most comfortable environment in the home, and 2. The most energy-efficient option. But, where do we put it? We put it in the large crawl space and out of the way. The other unit, because 9 zones require 2 units, is located on the third floor, also in an unused crawl space. Problem solved.
Concrete was poured into this unused dirt floor crawl space for one of the new HVAC units.
The Plan
Now that the space is protected from water and cleaned out, we can formulate a plan based on how we want to use the space. One of the things Dan loves to do is entertain friends and mix drinks. His specialty is margaritas, or what we like to call “dangaritas”. They are so good, the kids had his recipe imprinted onto a wooden cutting board. In the winter, he enjoys experimenting with various bourbon drinks and gin cocktails as well. Besides adult beverages, he also enjoys making me special teas and flavored waters/mocktails. It’s not about having alcohol, it’s about learning and understanding what makes the drink taste good. How does mixing different flavors create something unique? Like cooking, but for liquids. He gets very creative even when giving life to flavorless bubble water. It is his form of art. If anyone knows him, they know his art skills are limited, except when it comes to beverages.
The inspiration for the space.
Although the basement square footage is small, the ceilings are surprisingly high. Mimi and Ken will leave the floor joists exposed but cleaned up and painted. We couldn’t keep the exposed stone because it was contributing to moisture and a damp, musty smell.
Not a formal architect schematic, but Mimi’s drawing shows the ideas for the basement.
This will be Dan’s creative and social space. Of course, the family will enjoy it too, but the primary decisions regarding the development of the space are his. Mimi took his ideas along with hers and several from Ken and Nick, too. She drew up a design that included a back bar with cabinets, glass shelves, a TV, counter space, and a small sink, dishwasher, and beverage center. Ken will build the front bar that can support 3-4 barstools and storage.
The rest of the basement will be seating and space for game options like foosball, bumper pool, or playing cards etc. Additionally, we added a powder room and storage space under the stairs. Even though the basement has an awkward layout, we are happy it will be usable.
Options
In previous blogs, I’ve tried to explain how the space will look and used a lot of words to describe the options we have made. In this section, I’m going to let the pics speak for themselves.
Like most people, we are enjoying traveling this summer. What I haven’t shared is that we are simultaneously renovating the condo next to our unit. The 2-bedroom condo will serve as a rental property. Both renovations are finishing within a month of each other, and I’ve become a bit busier than usual to give full attention to this blog. We will be moving into the Butterfly House at the end of August, beginning of September. Until then, I’m hoping to write one more time before we move and share some progress pics. Once settled in, we will share before and after pics and videos on social media and write more about living in our new home. So, see below for some of the options selected for the speakeasy.
Cabinets
Inspiration picture: Black cabinets and black countertops. Hardware will be lacquered brass.
Paint and Walls
Stairs that descend into the speakeasy. Walls are covered with a textured off-white paint.
Some walls will be covered in beadboard and the ceiling joists will be painted “Dragon’s Breath”. The beadboard will be painted a light shade in the Dragon’s Breath palette, and is a decorative way to hide the mechanical bits of the basement.
Paint colors and more inspiration for the speakeasy.
Floors
It looks like real brick, but we chose a porcelain tile that mimics the appearance of brick. Easier to clean and maintain.
Happy Accidents
This year, we have worked with two different contractors on two different projects with multiple project managers, copious numbers of subcontractors, and one sassy, lovable designer. One huge project and one small project. No matter the size, difficulty, scope, or purpose, something, sometimes many things, will go wrong or sideways. And it has.
Hence, the play on words in the title-to speak easy, or don’t speak at all. As a client, our job is to speak clearly and consistently about what we want to see in our home and how we want to spend our money. How we speak to the people we have hired to do the job is critical. Dan and I want to communicate peacefully and respectfully always. We trust that the people we have hired for such an important job are the experts, and we keep an open mind to their ideas because they are doing this job every day and have years of experience over us.
Recently, while we were on vacation, we received photos of the tile work going into the shower stalls at the Butterfly House. In the primary bathroom, we wanted a brick pattern, and in the guest bathroom, we wanted a vertical, more modern pattern. We had discussed this several times in our monthly meetings and walk-throughs. I won’t lie, as soon as I saw the pictures, and the tile layout was wrong, my stomach lurched. They did the opposite of what we asked for in both bathrooms. I was anxious, frustrated, angry, and wanted to react. I took a big deep breath and simply pointed out that it was not what we discussed. We received a sincere apology and commitment to make it right and start over.
What I thought I wanted… vertical stacked tile.
Immediately, I responded back via text, “Oh God NO”! Then we had a phone call to discuss. Texting is not great in this situation. Before reacting or changing anything, I wanted to sit with my emotions for a moment and calm down. Why was I so upset? It took me a minute, but I realized it is why I get upset for most reasons these days… I felt like no one listened to me. Any middle-aged woman at this stage of life knows exactly what I am talking about.
Somehow, I thought of Bob Ross and his famous quote, “There are no mistakes, only happy accidents”. Ken and Mimi’s instinct was to do a vertical stacked tile in the primary bathroom and a brick pattern in the guest room. They had been thinking this over and over because that is what they knew in their gut would be best. They were always listening, but their experience told them something different. It wasn’t what we wanted, but that is what they felt should be done. And it looks amazing.
What we got… beautiful and timeless.
My parting words in this blog, during this era of reacting before knowing facts or reacting before thinking about what we are so upset about, are to speak up for yourself, but don’t take others down with your words. Sometimes it takes a minute to find your peace, but it’s worth it to mind your reaction, understand where your feelings are coming from, and maintain a great partnership with your contractor, spouse, family, friends, and the world at large.
